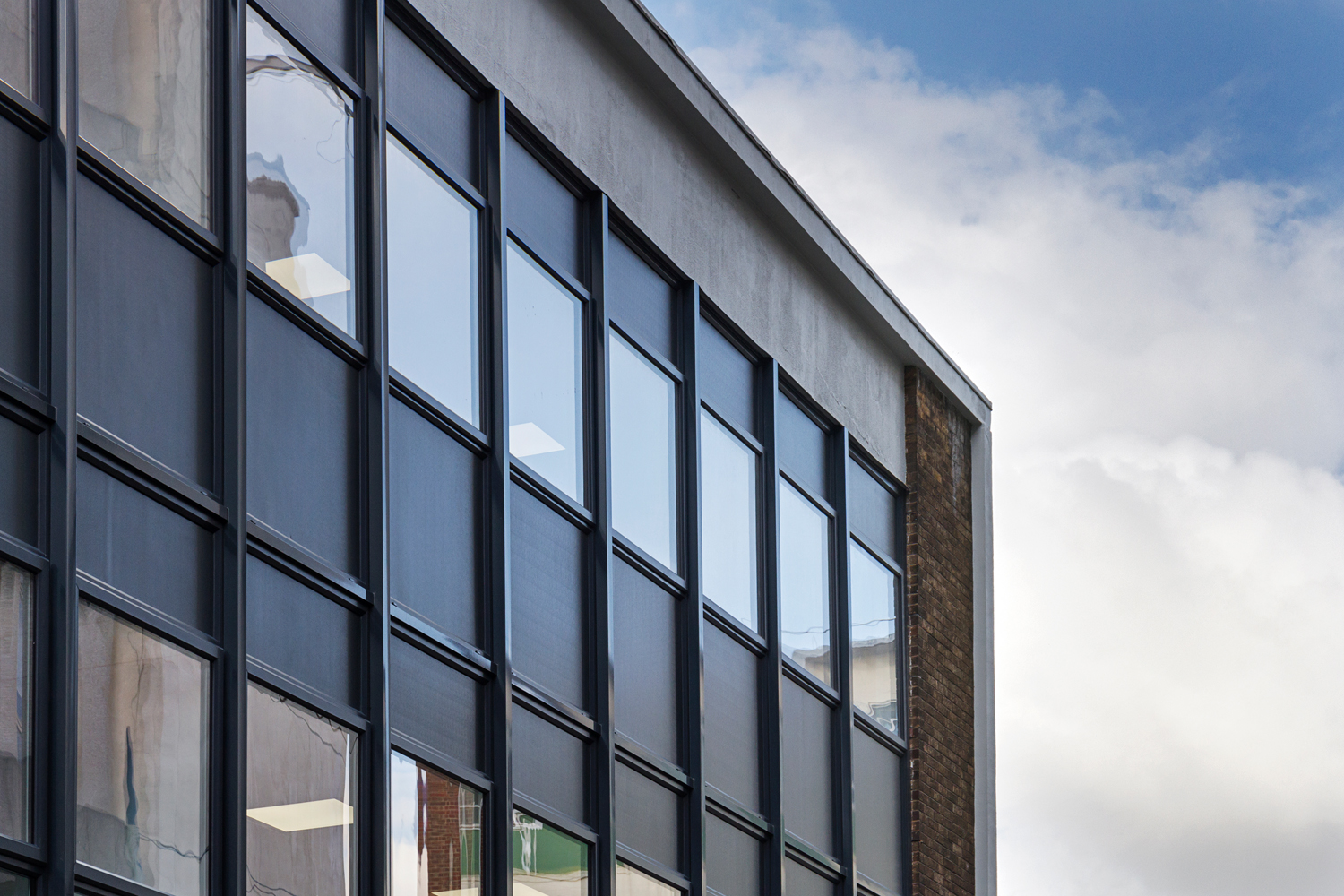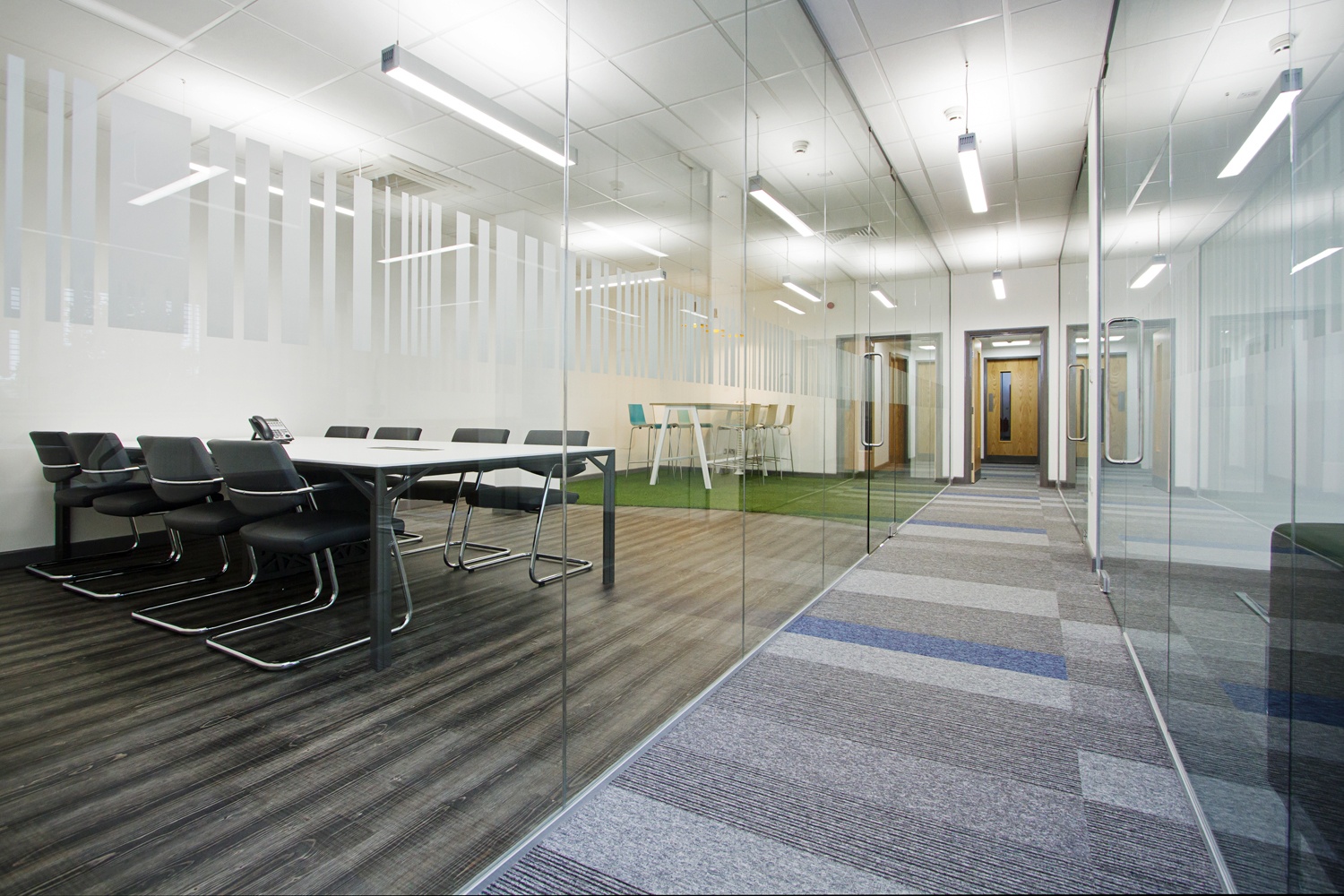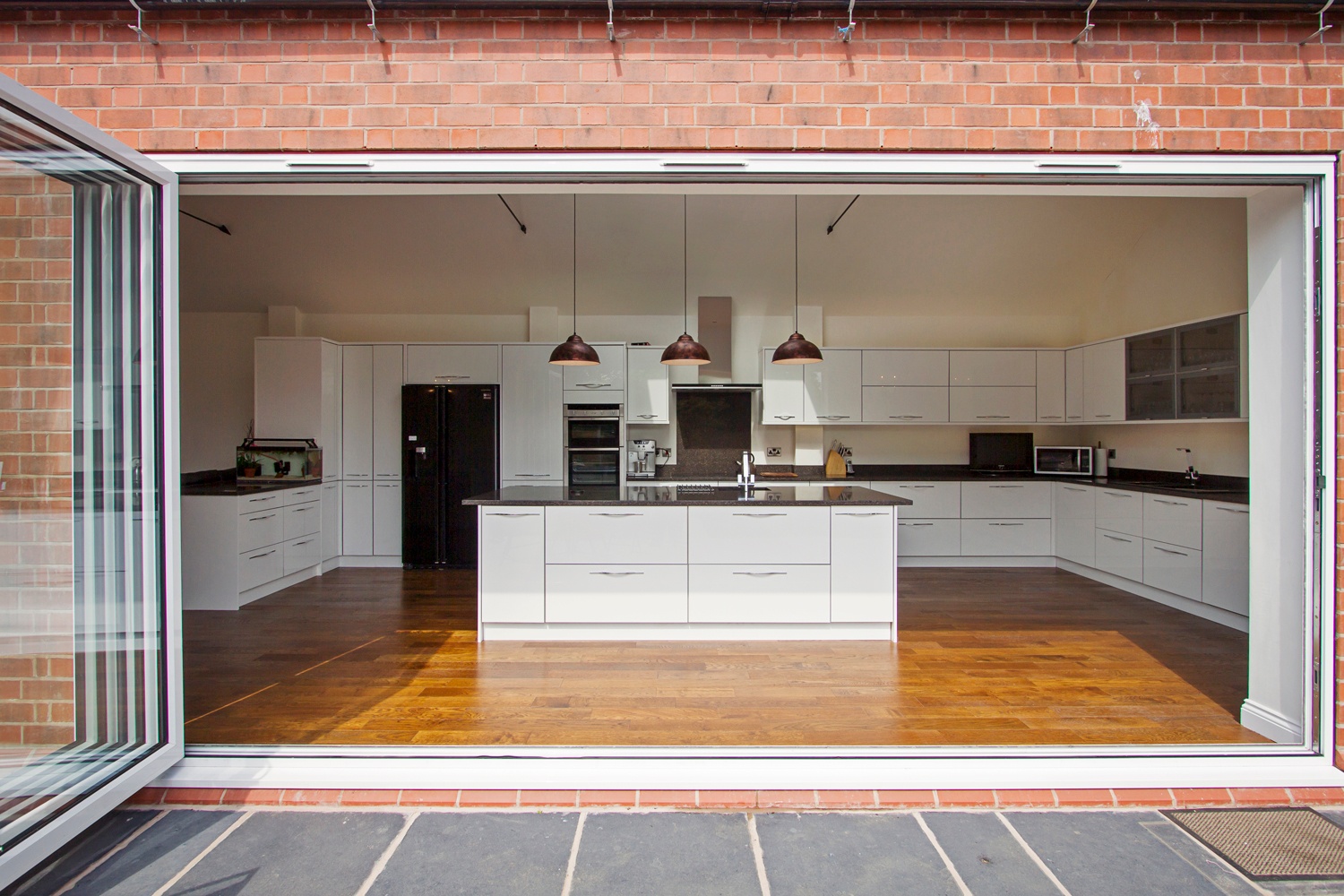COPELAND
Remodelling & Reviving A Traditional Townhouse
Helping a landlord create an attractive property that better suits the needs of modern living
STOKE ON TRENT
DESIGN, PLANNING, CDM
Copeland was a former student property close to the university. It was a dark and disjointed house in need of a design solution to transform it into something fresh and different. We wanted to create a place that's not just for students, with the idea that good design and a quality finish would appeal to a more refined market that would increase rental income.


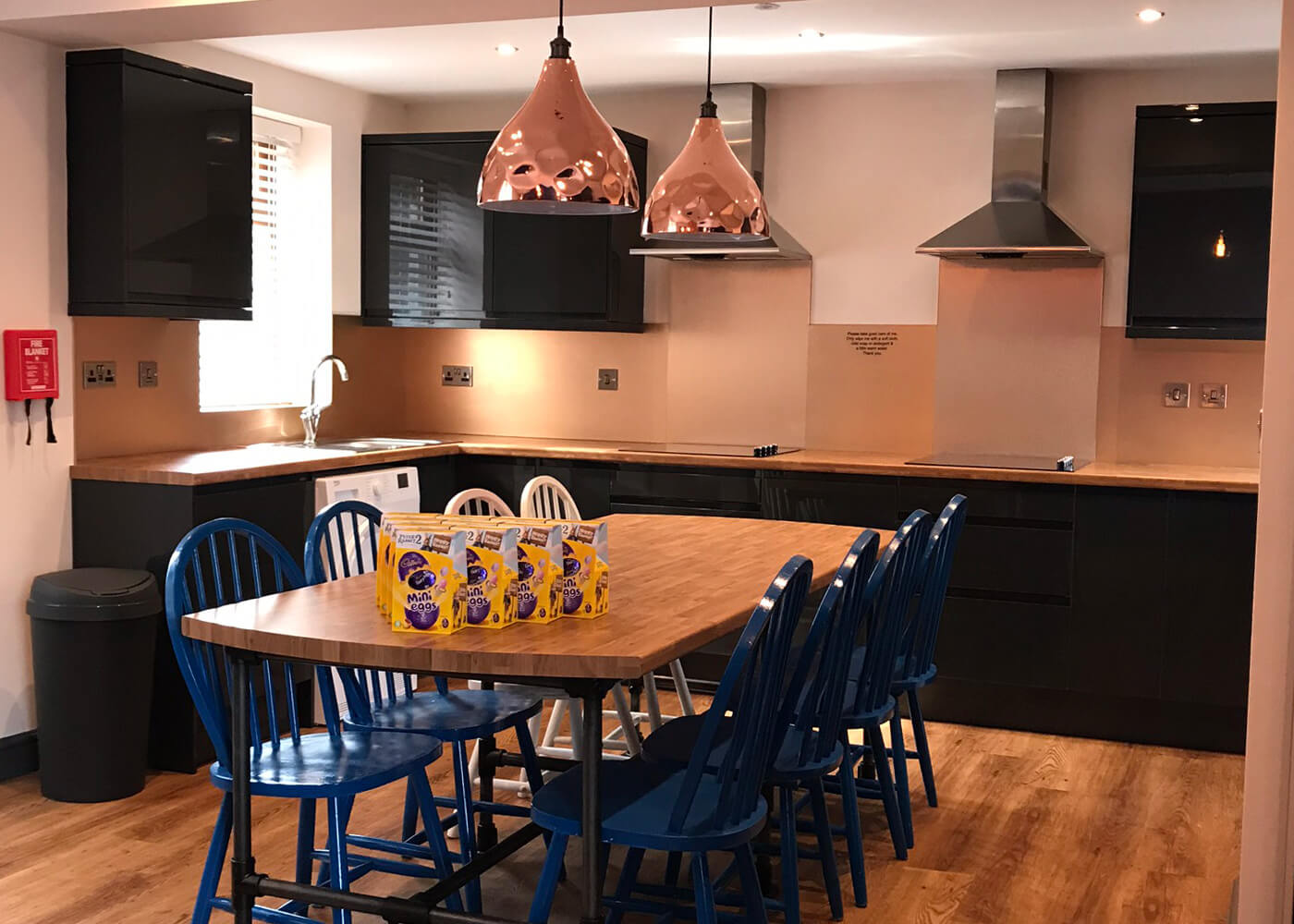

THE PROJECT STORY
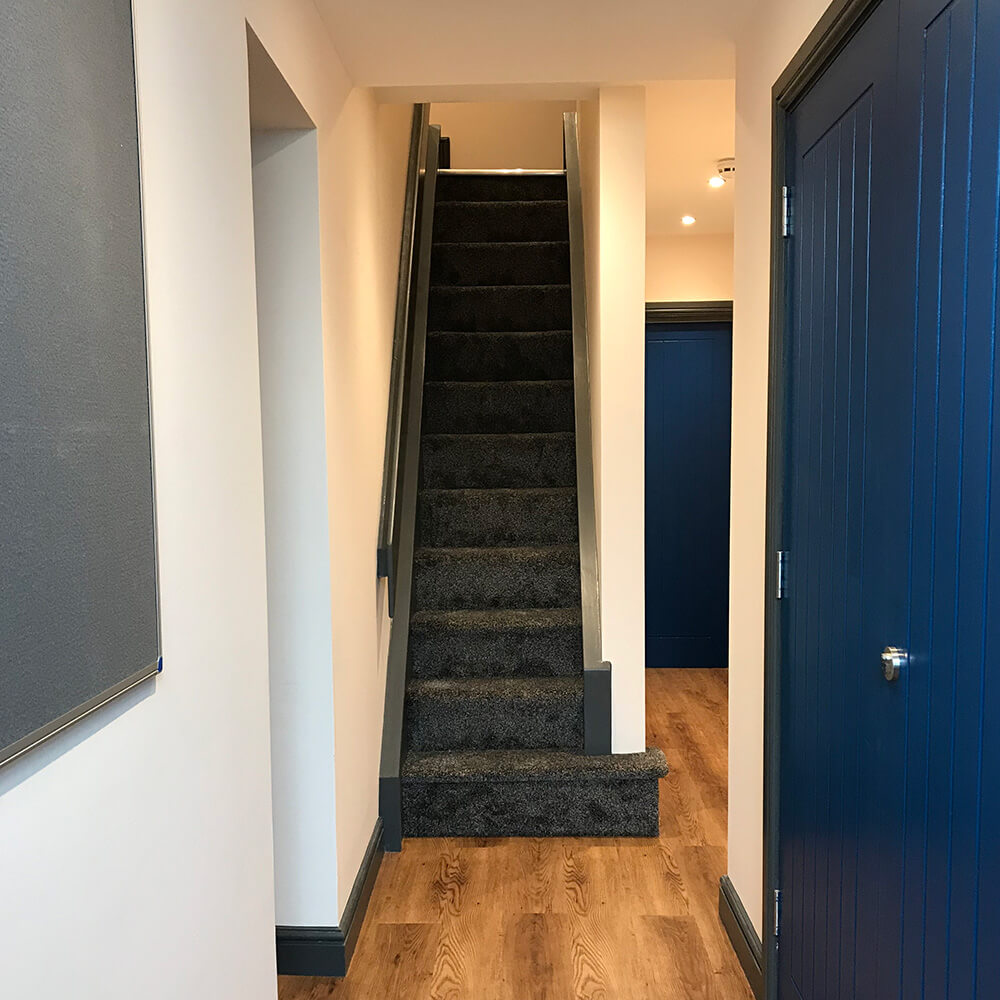
STRUCTURE
The original finishes were removed, exposing the old house's brick structure (and issues). Once remediation had been completed we worked closely with the project team to ensure the scheme drove forward and gained momentum.
.png)
FLOW
Internally, the cluttered arrangement of the compact rooms has been simplified to create more space over there floors without extending.
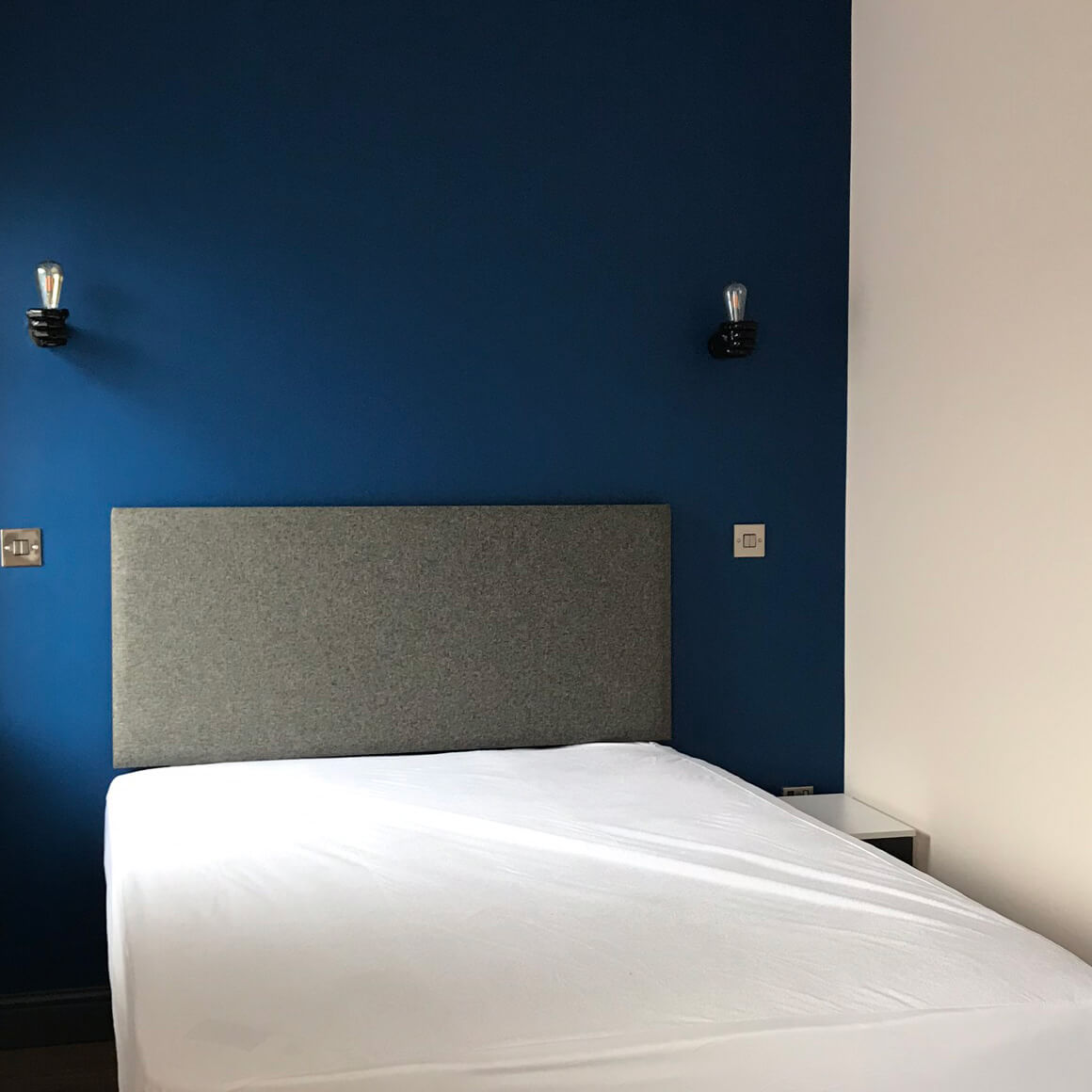
STRATEGIC THINKING
This was an investment property and so time management and financial control were forefront of our minds to ensure the realistic deadlines were met whilst maximising the property value and potential annual income.
IN THE CLIENT'S WORDS
The flow of the house is far improved and, critically, they've created additional, usable space without an extension. They've created value through design and save us costs through their efficiency.
SEE MORE PROJECTS
START YOUR PROJECT

