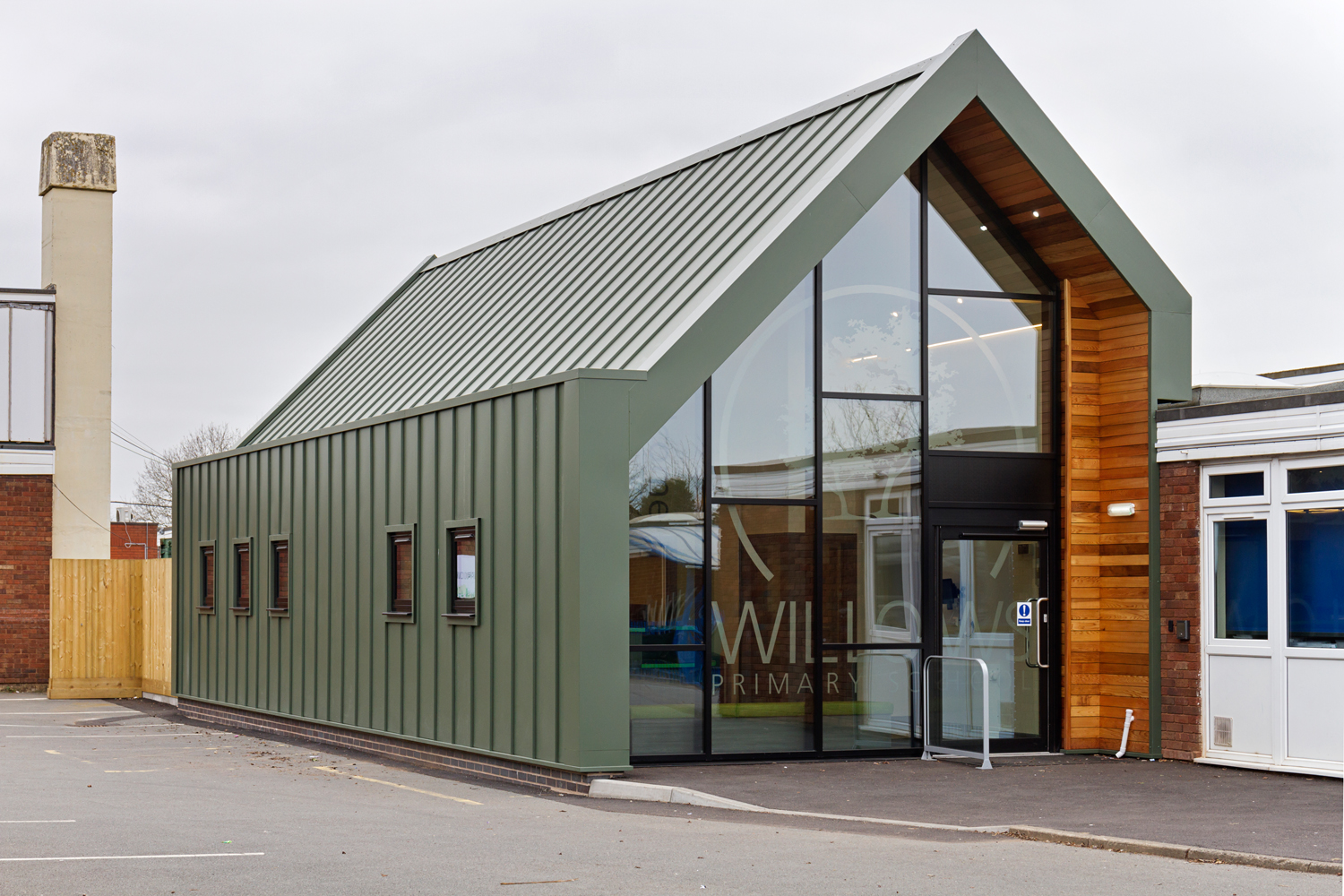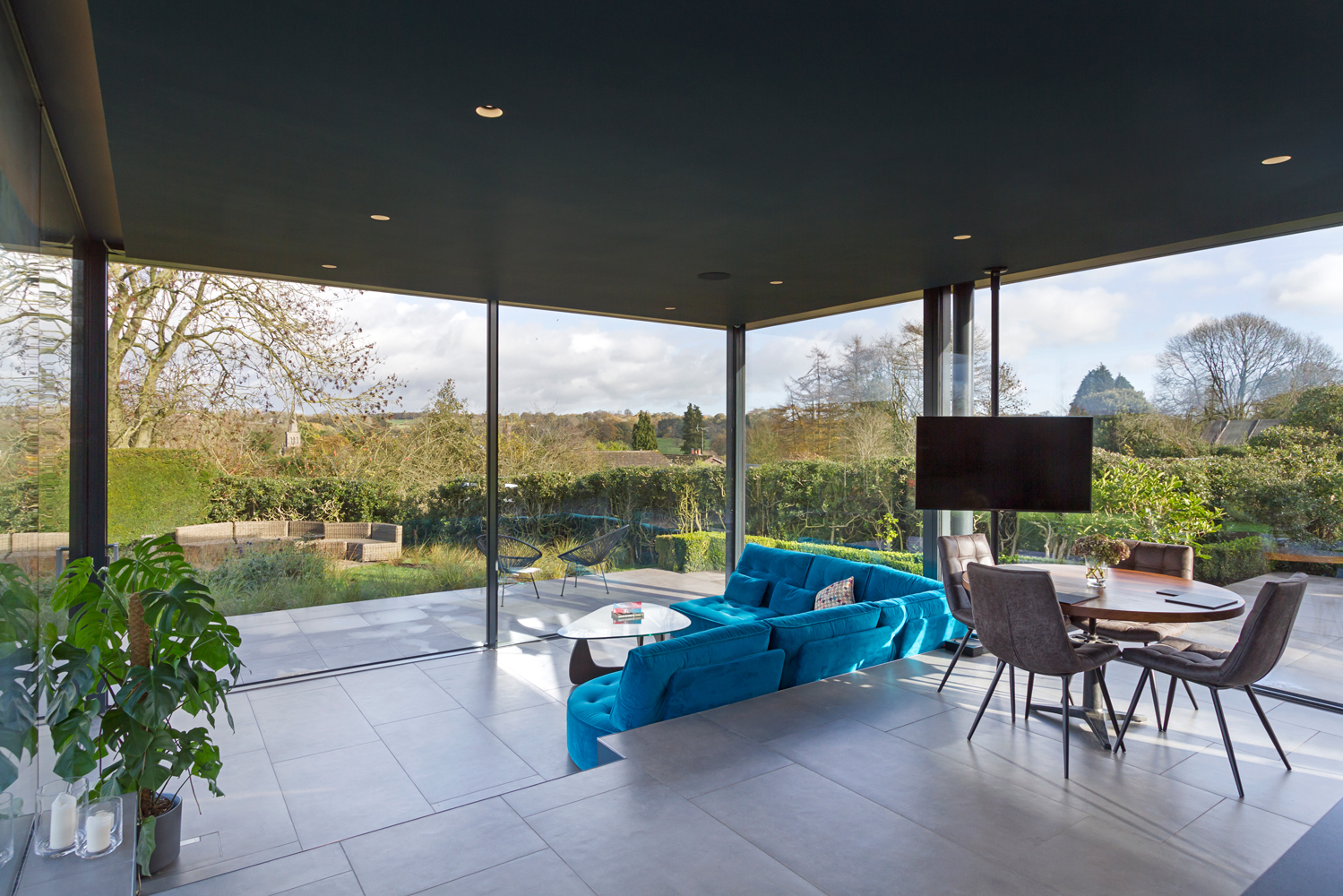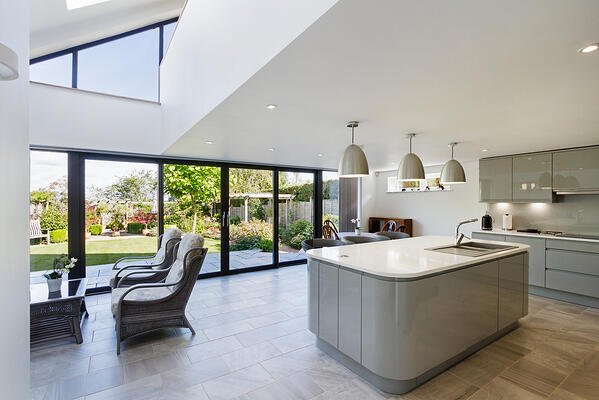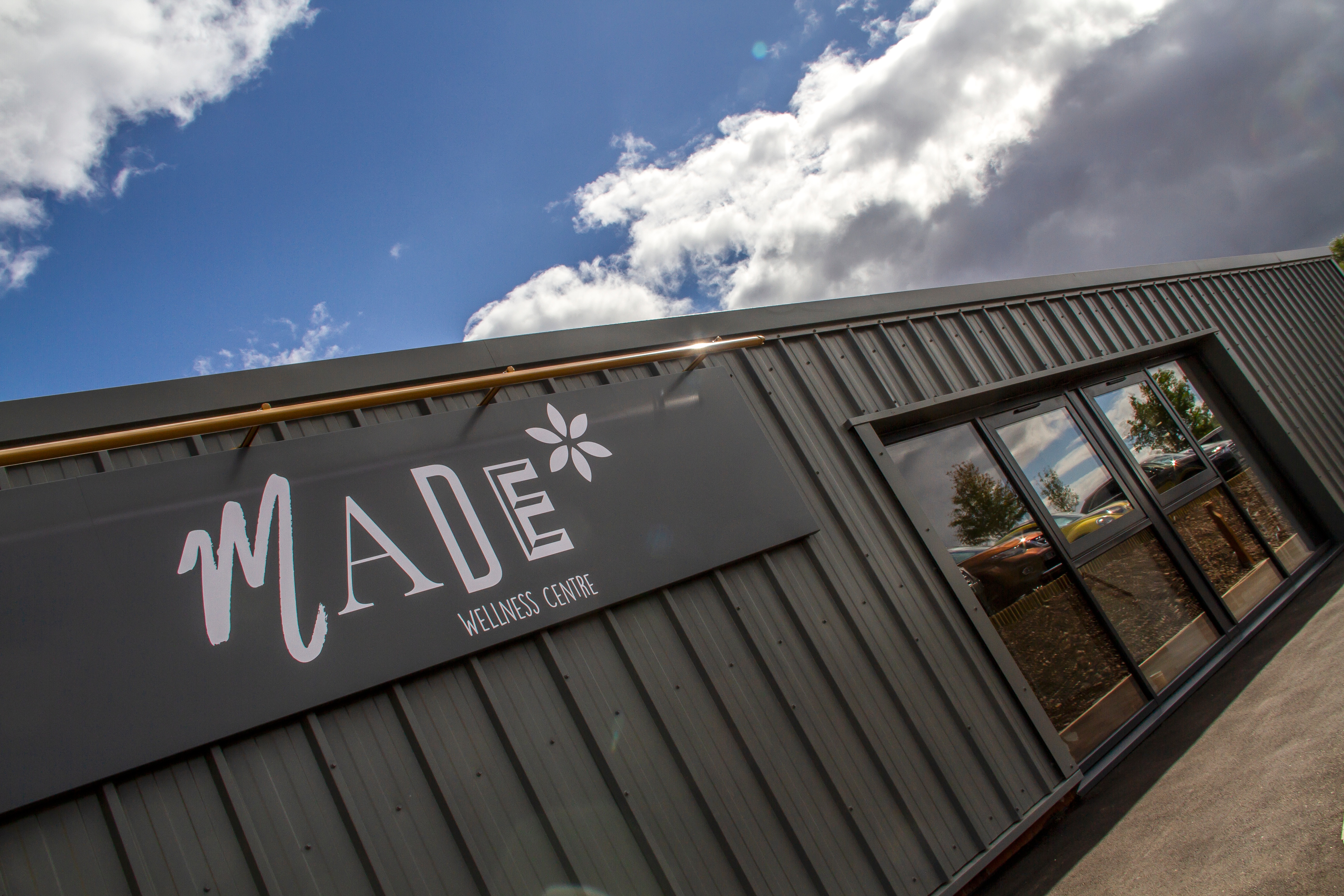THE WILLOWS
Making an entrance
A sustainable and striking new entrance for a primary school
STAFFORDSHIRE
DESIGN AND PLANNING
The school required a design solution to extend the existing school gaining valuable new flexible learning, administration, and ample circulation space with a new secure main entrance.
Time is crucial for the school. We worked closely with the school team from the outset to ensure that we understood how they needed the scheme to work with their academic schedule, working to their deadlines and determined budget.
Work has been carefully planned and phased to consider the academic calendar so that there will be minimal disruption to the school services.
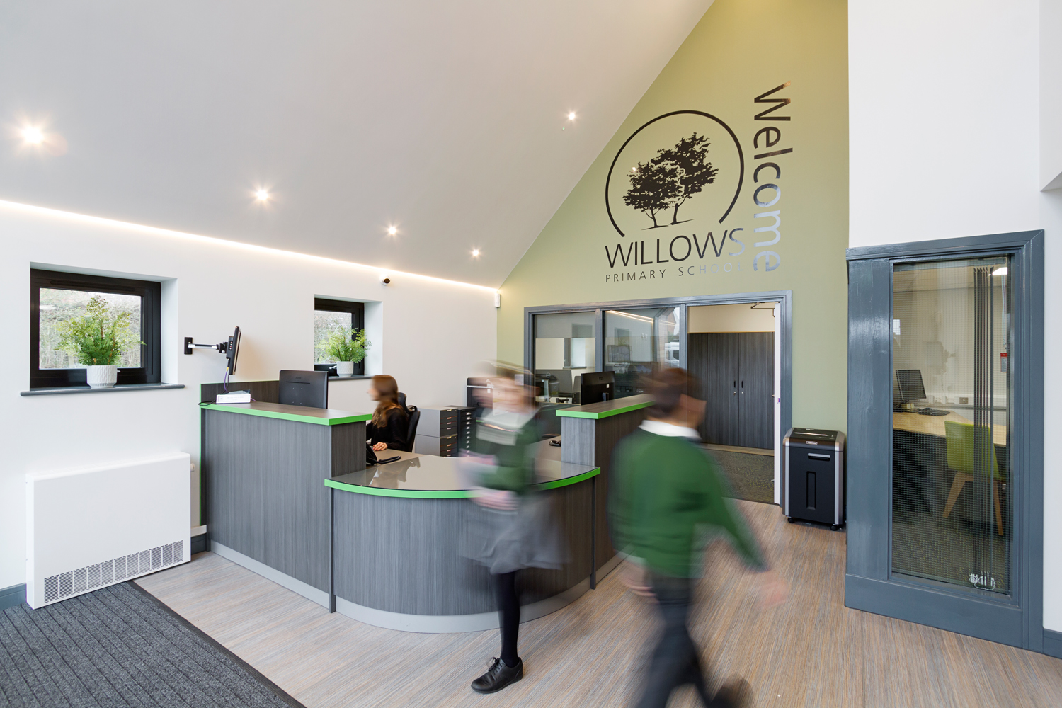

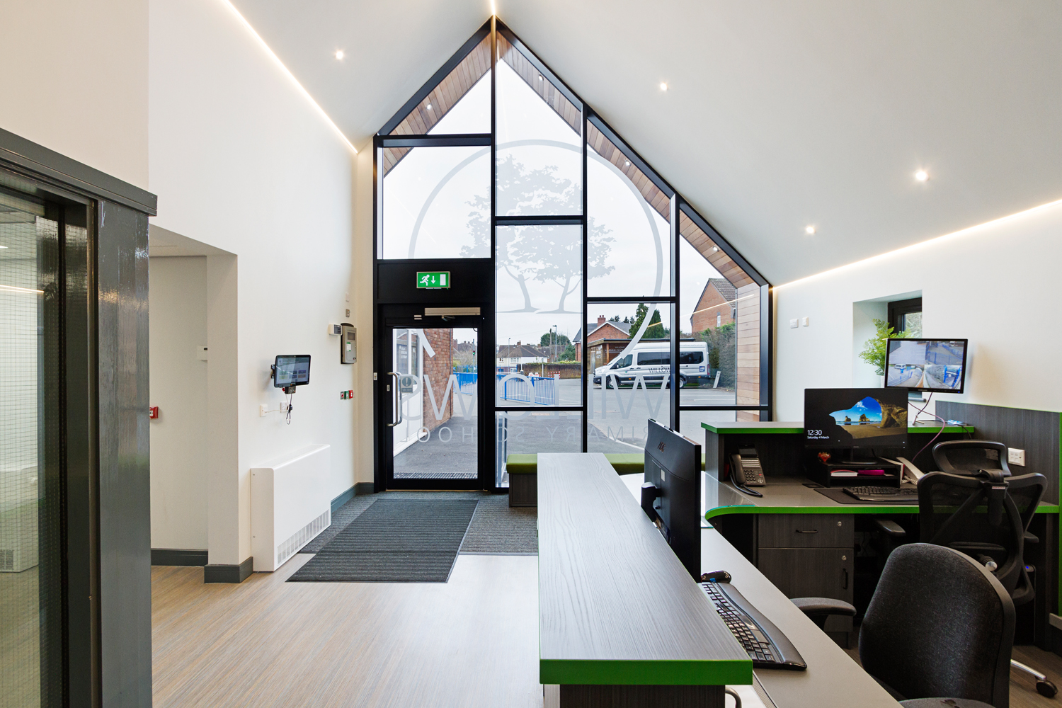





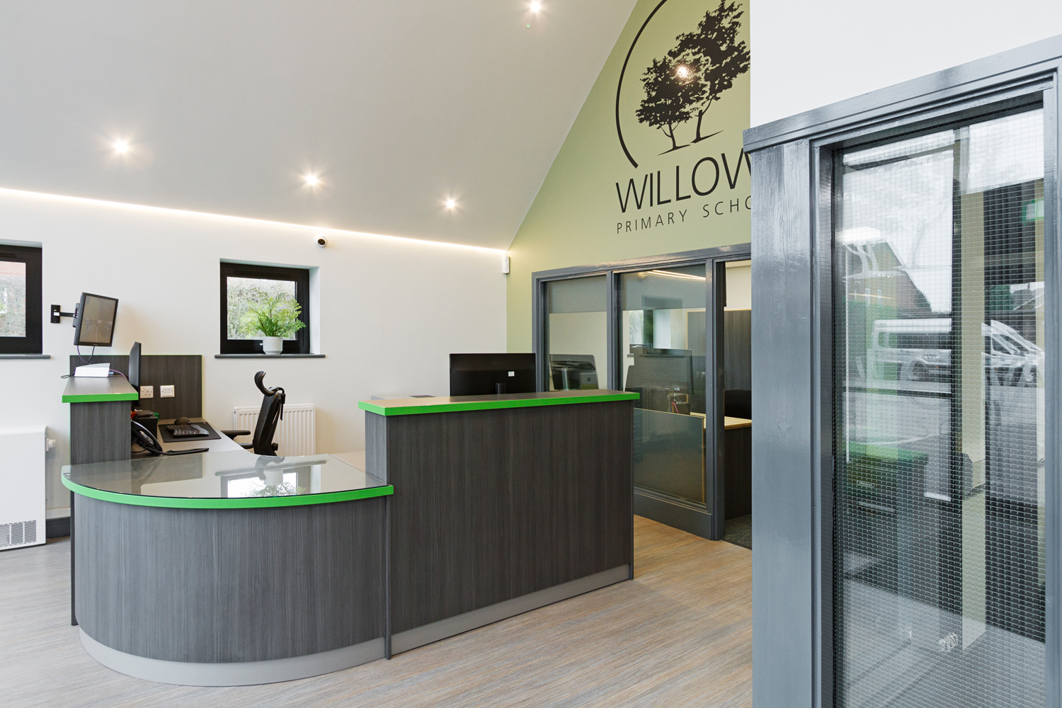

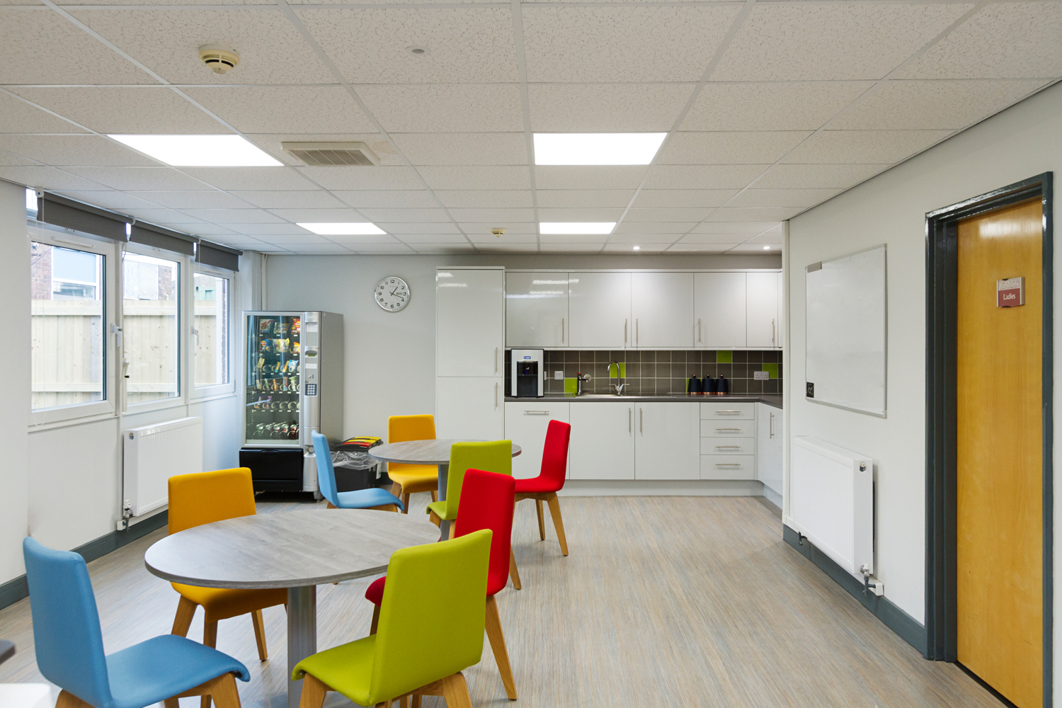

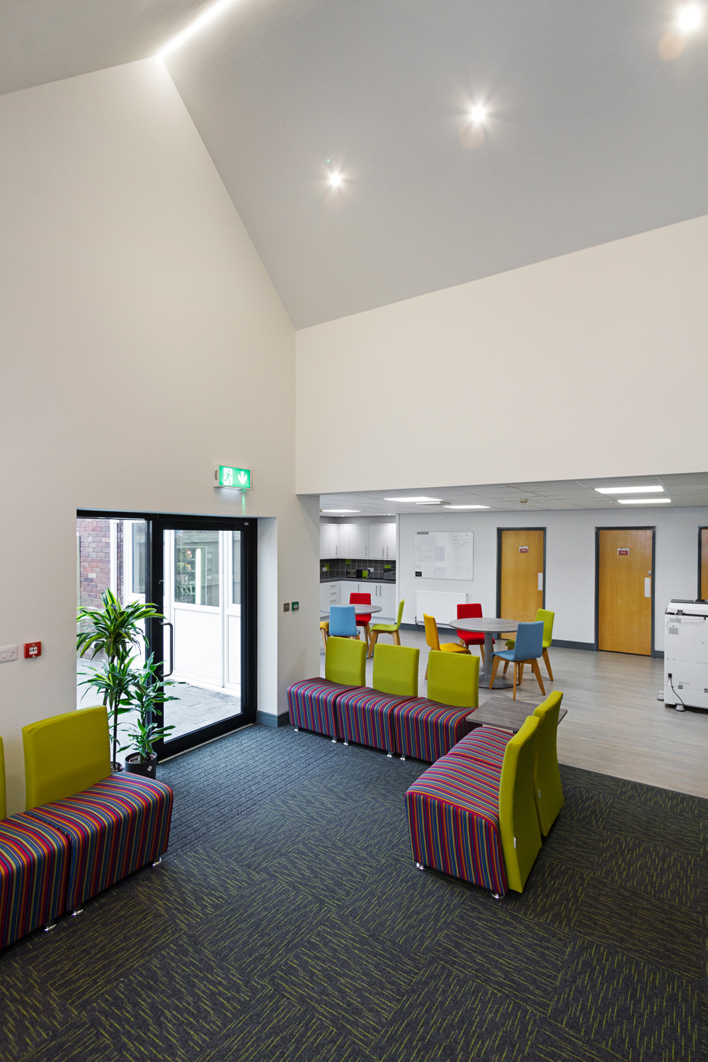
THE PROJECT STORY

LIGHT FILLED, SAFE & WELCOMING
The fully glazed gable entrance is light and spacious. A stylish, staffed reception desk will front the glazed staff offices beyond which will give the impression of a vibrant learning facility and affords visual security for all.
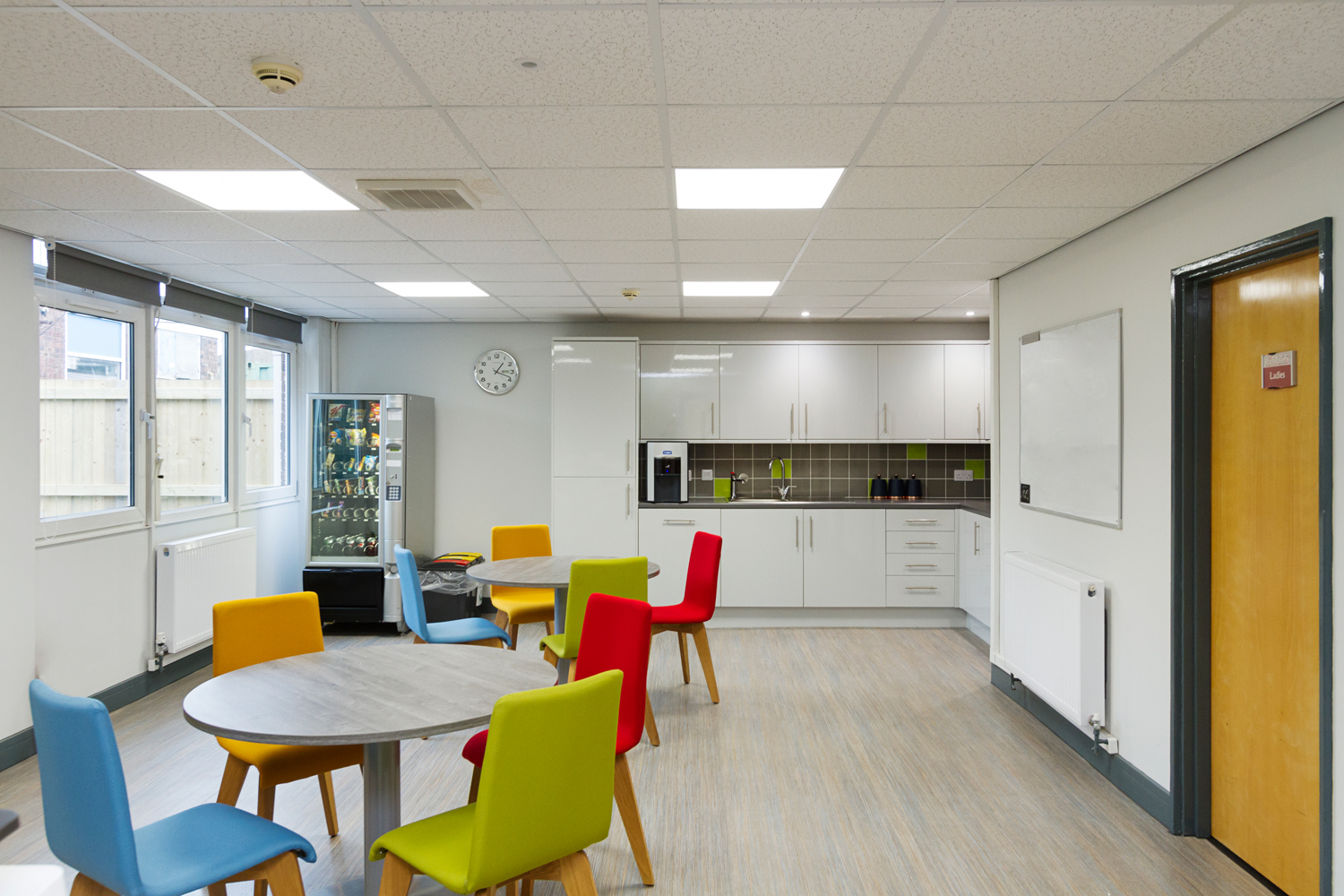
HEADSPACE
The new staff room provides a light and spacious private area for teaching staff to meet, allowing the whole team to comfortably gather for breaks and meetings. The outdoor planted garden provides a calming & restful environment.
SEE MORE PROJECTS
START YOUR PROJECT

