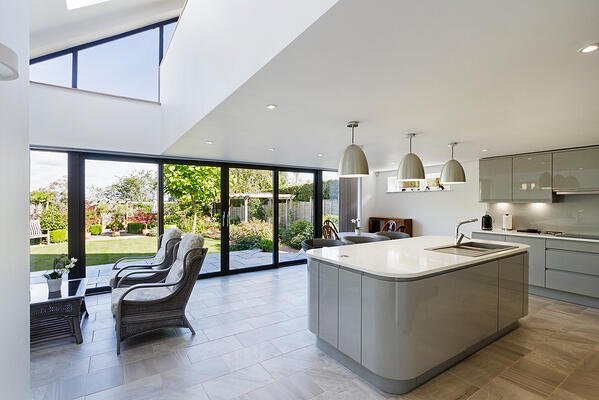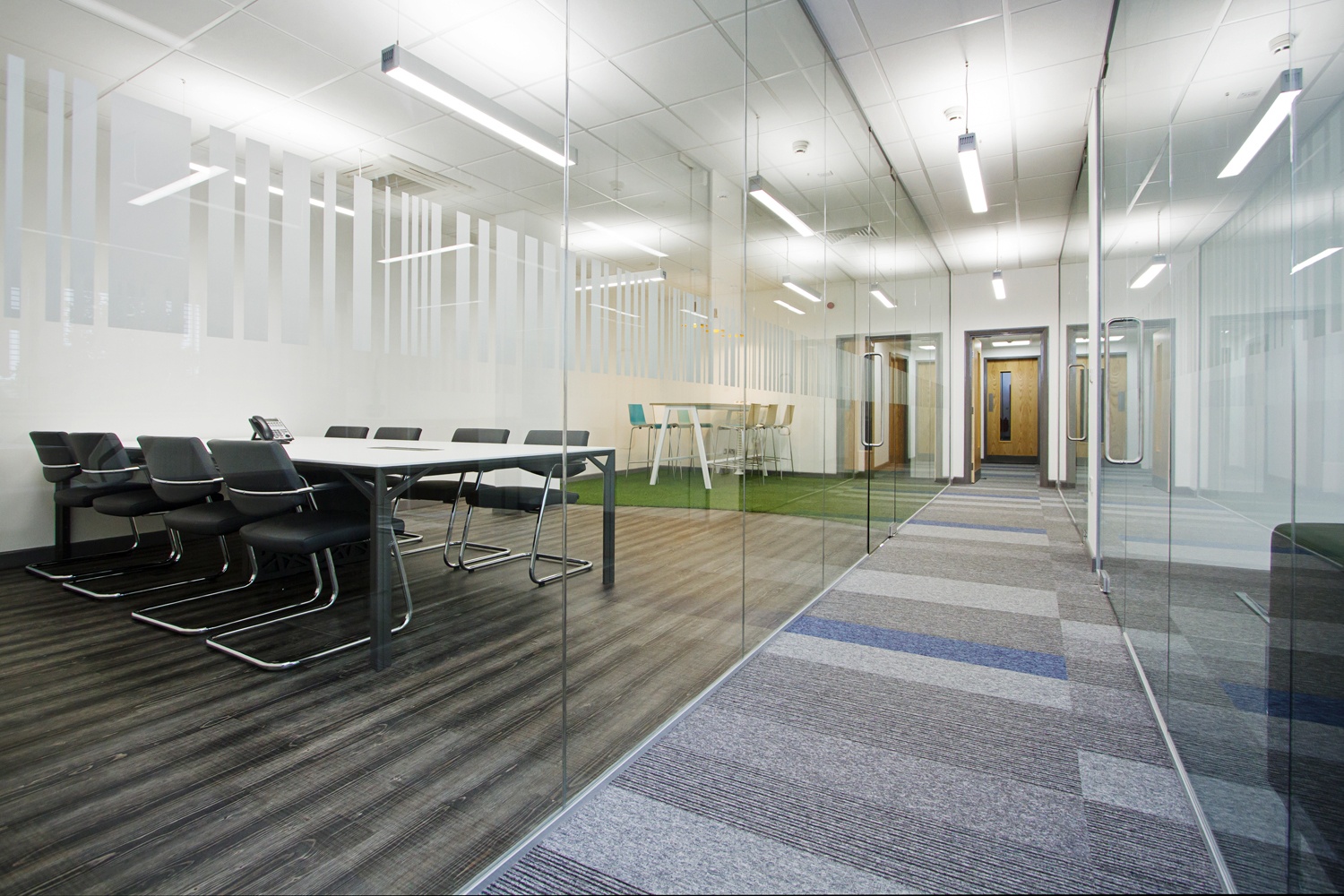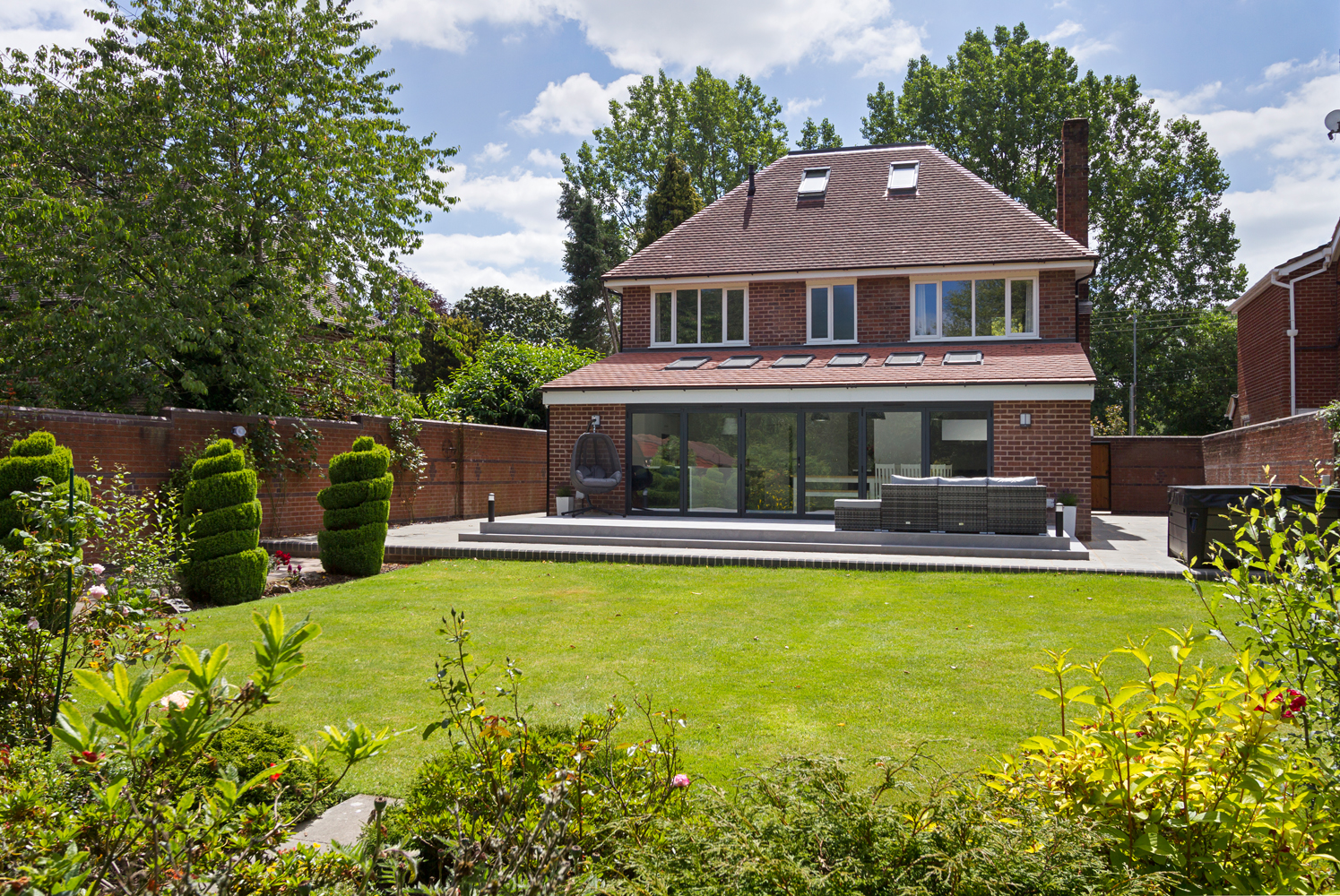PRESS
Extension To Victorian Property Featured In Real Homes Magazine
We are pleased to have our project for a kitchen extension and family annex to this elegant 19th-century home in the Staffordshire countryside in the October issue of Real Homes Magazine.
Our clients appointed us to come up with a design concept that would replace the rarely used old outbuildings, garages and dated lean-to at the rear of the property with a modern, light-filled, open plan home extension, creating a design solution that responds to the needs of the family, at work, rest and play, for now, and in the foreseeable future.
The owners are very happy with the finished space, and the kitchen has become the hub of the home, which is what was intended all along.
The project features in the October issue of Real Homes magazine, see more detail on the project here.
MORE NEWS
Extension to Victorian Property Featured In Real Homes Magazine
READ MORE
Sustainable New Build Wins Local Authority Building Control Award
READ MORE
Croft Featured In Homebuilding & Renovating Magazine
READ MORE
SEE OUR WORK
START YOUR PROJECT




