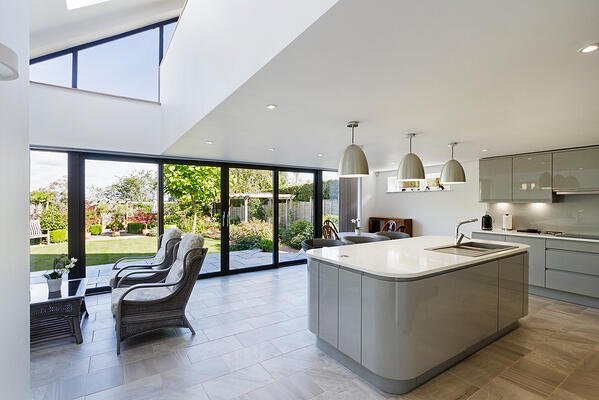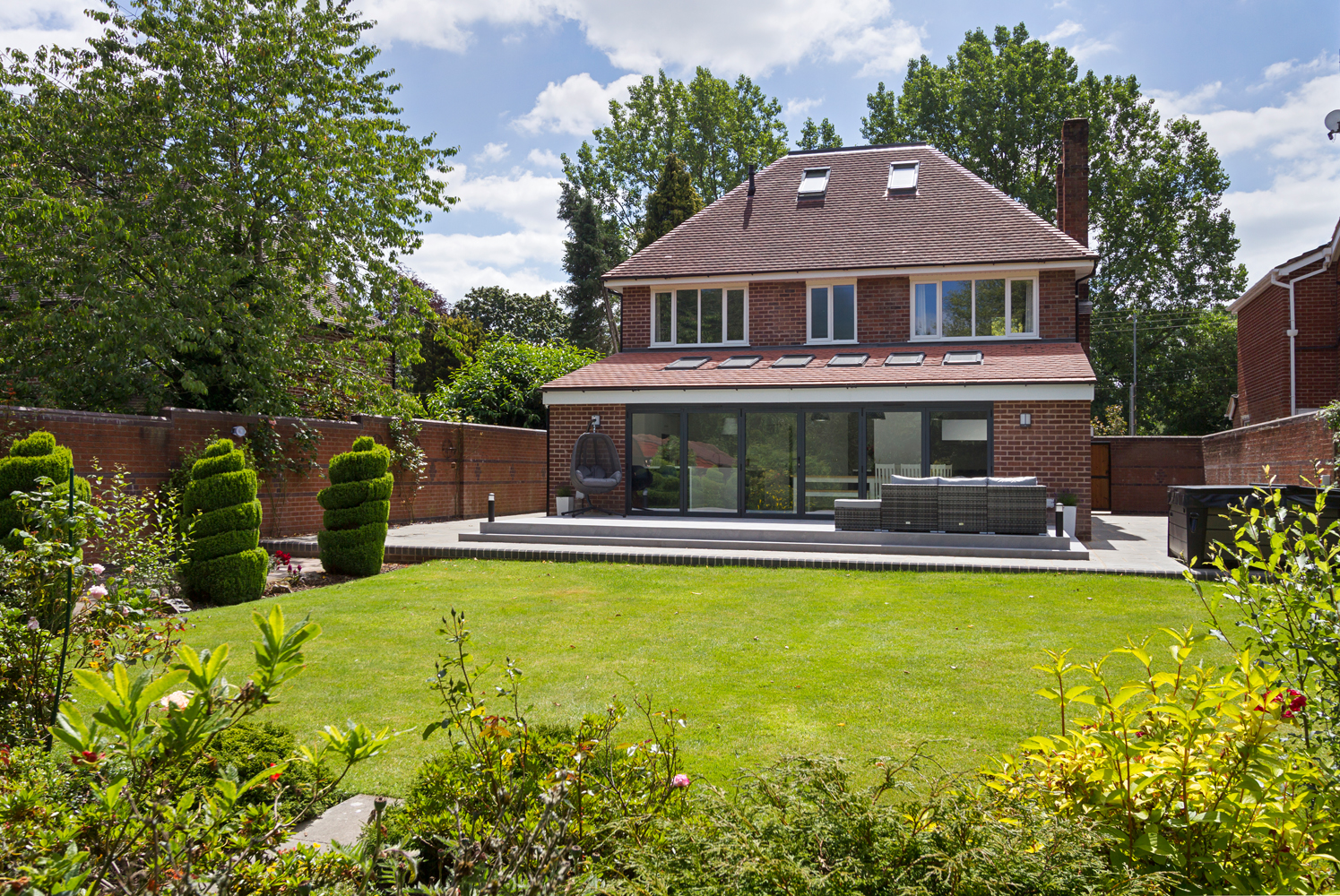Unlock the Secrets to a Successful Barn Conversion
Thinking of transforming a barn into your dream home? Start with the expert insights you need — all in one free guide.
Converting a barn is a unique and rewarding journey, but it’s not without its challenges. From navigating planning rules to understanding structural requirements, each step demands specialist knowledge.
Croft Architecture has helped countless clients across Staffordshire and beyond turn derelict barns into beautiful, modern homes — and now, we’re sharing the top 5 things you must know before you begin.
What You’ll Learn in the Guide:
- Planning Permission Simplified – Understand how Class Q permitted development might apply to your barn and what restrictions you’ll face.
- Structural Must-Knows – Learn why a structural survey is non-negotiable and what red flags to look for before you design.
- Designing for Character and Comfort – Discover how to balance rustic charm with modern living standards.
- Budgeting Smartly – Get realistic tips to avoid unexpected costs and stay in control of your finances.
- Sustainable Living – Make your barn energy-efficient and future-ready with the latest eco-friendly solutions.
Why Download This Guide?
- Written by specialist rural architects with real-world project insights.
- Packed with actionable advice tailored for UK property owners.
- Free, instant download — no fluff, just facts.
Get Your Free Copy Now
Fill in the quick form below and we’ll email your guide straight to your inbox.
Free Barn Conversion Guide | Planning, Design & Budget Tips from Croft Architecture
MORE NEWS
Extension to Victorian Property Featured In Real Homes Magazine
READ MORE
Sustainable New Build Wins Local Authority Building Control Award
READ MORE
Croft Featured In Homebuilding & Renovating Magazine
READ MORE
SEE OUR WORK
START YOUR PROJECT




