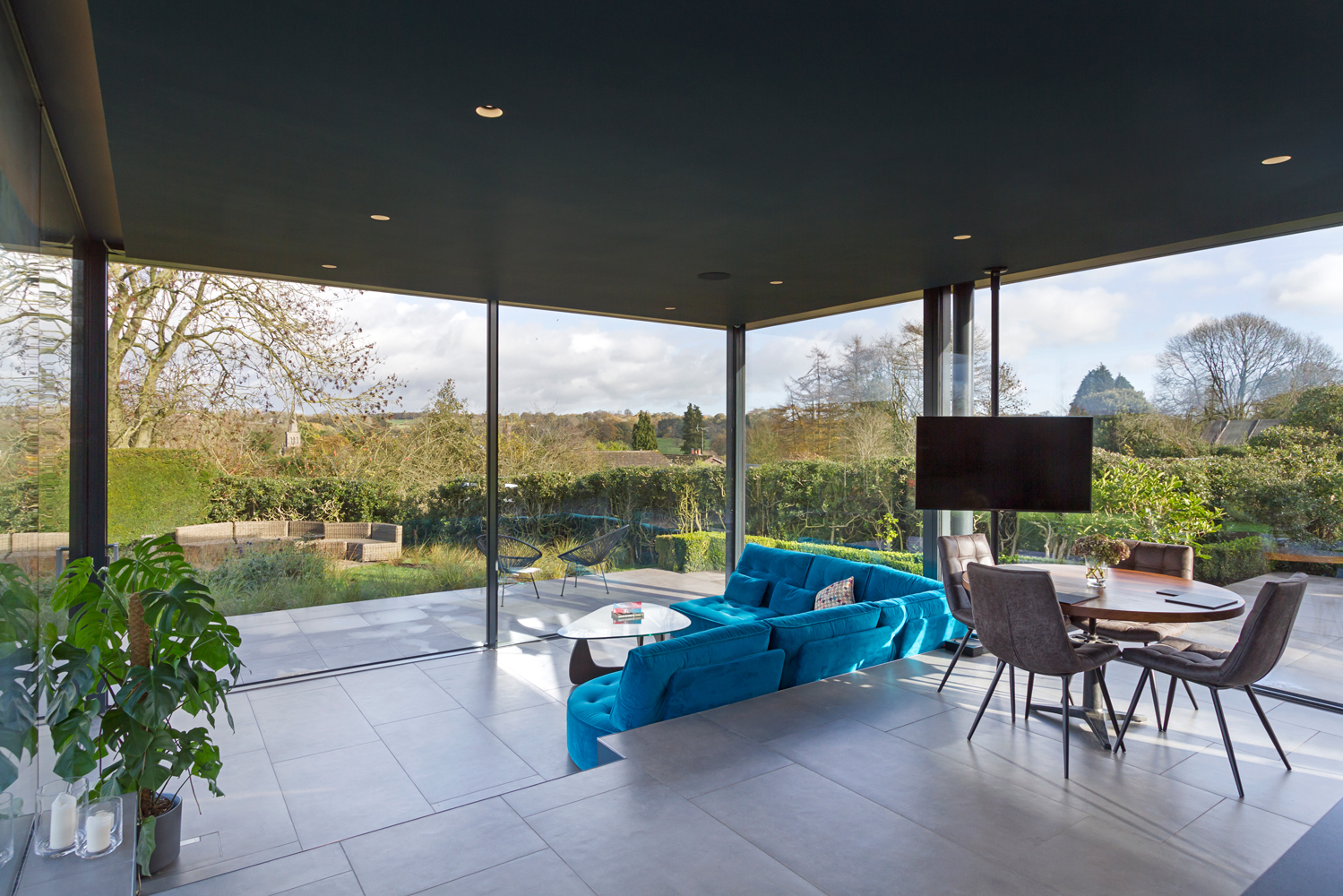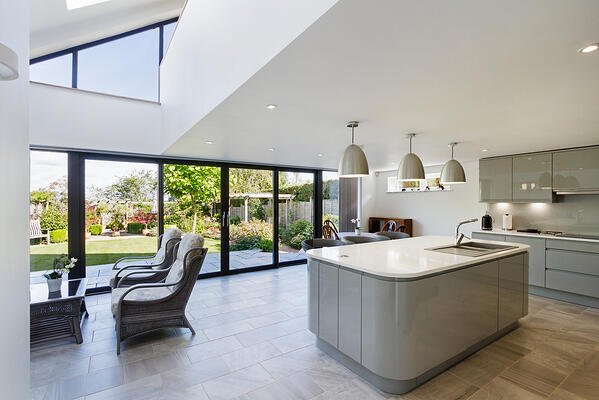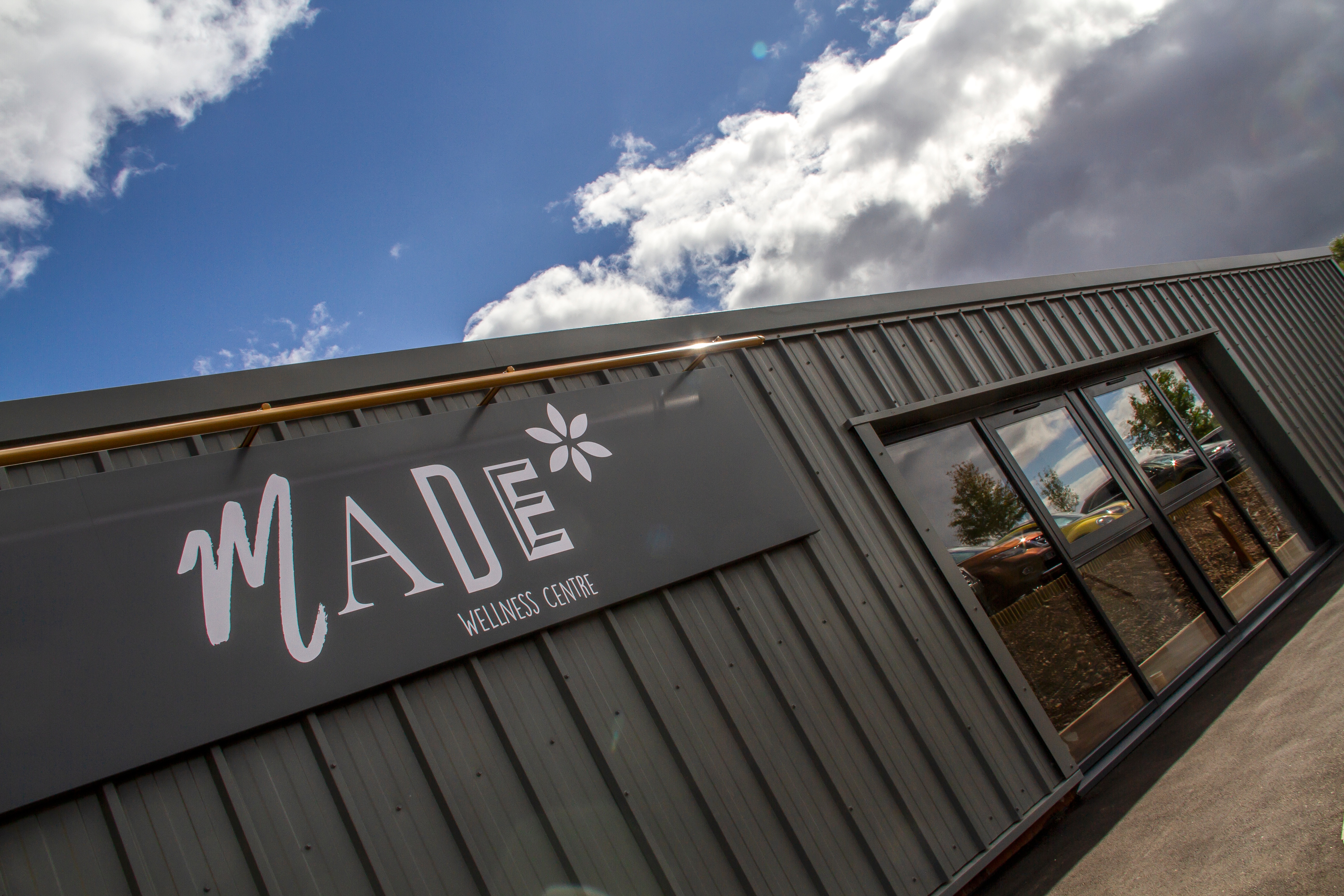ST. ANDREW'S CHURCH HALL
Building Faith
A flexible and inspiring new home for church and community life
STAFFORDSHIRE
DESIGN AND PLANNING
St Andrew’s Church, located in the heart of the Westlands community in Newcastle-under-Lyme, has long served as a focal point for worship, community engagement, and local events. The existing church hall, dating back to the 1920s, had become outdated and no longer met the needs of the congregation or wider community.
The church committee set out a clear vision: to replace the existing hall with a modern, flexible, and accessible facility that would continue to support the church’s mission and provide a welcoming space for community use. With a budget of £550,000, the brief included:
- A 160 sqm open hall space with a 3m ceiling height, designed to allow future partitioning (65/35 split).
- A 22 sqm kitchen with domestic-grade fittings and a central island.
- A 20 sqm entrance lobby.
- Toilets: 7 in total (3 ladies’ cubicles, 1 gents’ cubicle, 2 urinals, 1 accessible toilet).
- Storage: 10–15m of cupboards along the back wall of the hall.
- A building that is energy-efficient, low maintenance, and cost-effective to operate.
- A layout that could be adapted to support multiple functions, including training, meetings, and income-generating activities.








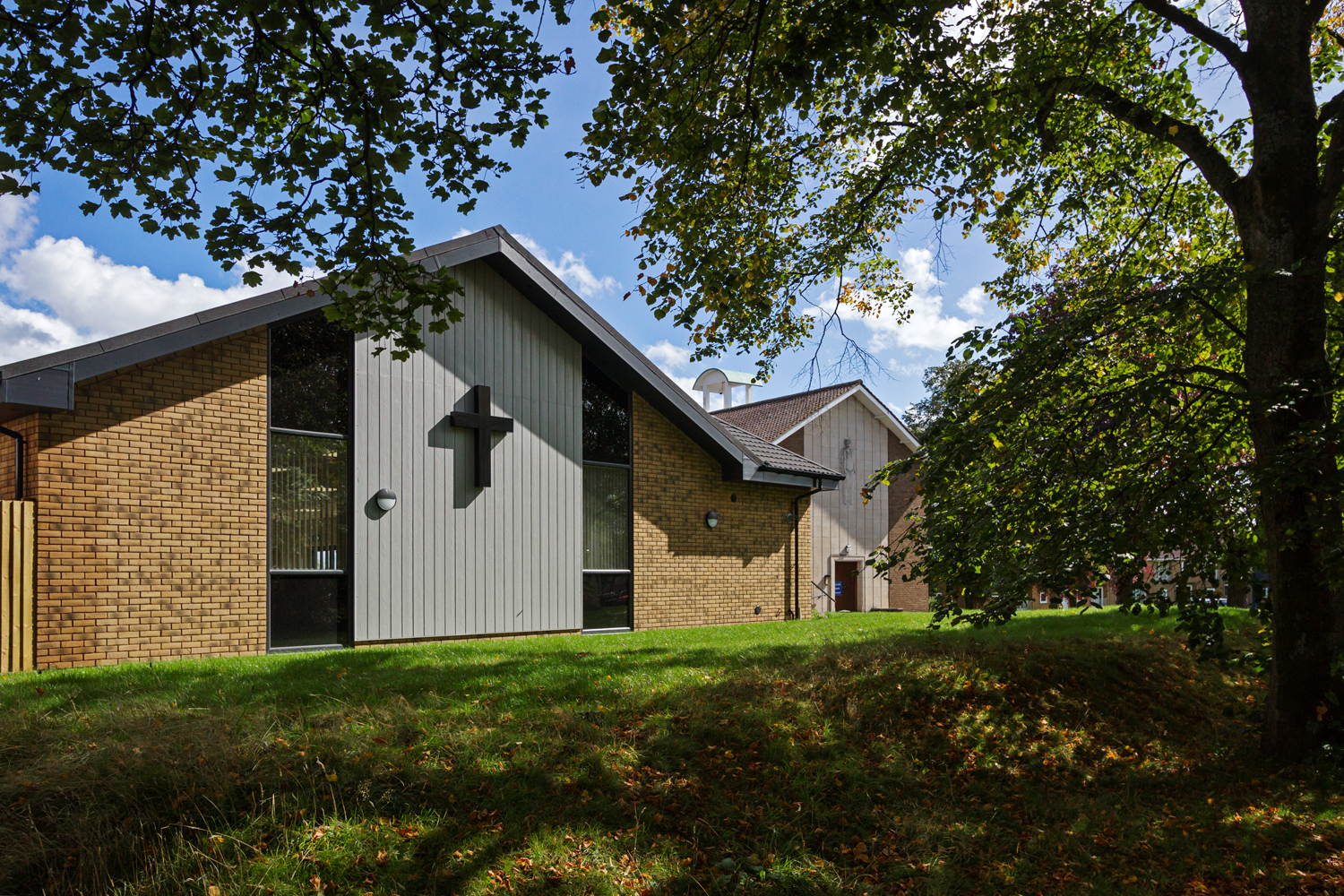
THE CHALLENGE
The site faced planning and design challenges, including revised permissions, level differences, and service access. Protected trees also limited layout options, requiring careful placement of key facilities like toilets and kitchen. These constraints shaped a thoughtful, cost-aware design approach.
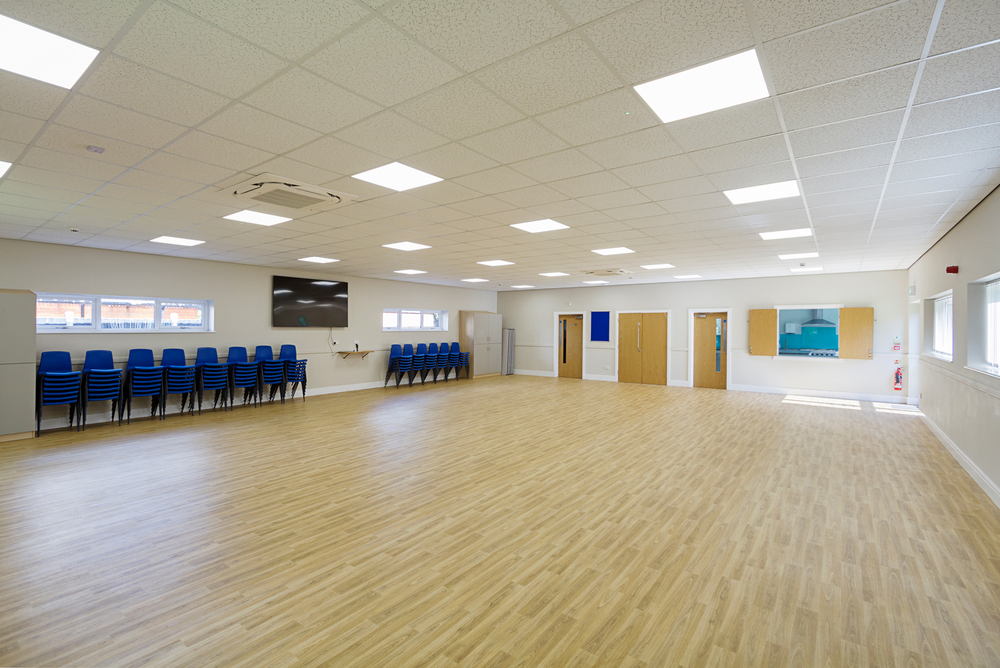
DESIGN RESPONSE
Croft Architecture designed a cost-effective, accessible hall with a pitched roof and brick finish. The entrance aligns with the driveway, and internal spaces were placed for service efficiency and minimal visual impact. The layout supports flexible use and future adaptability.
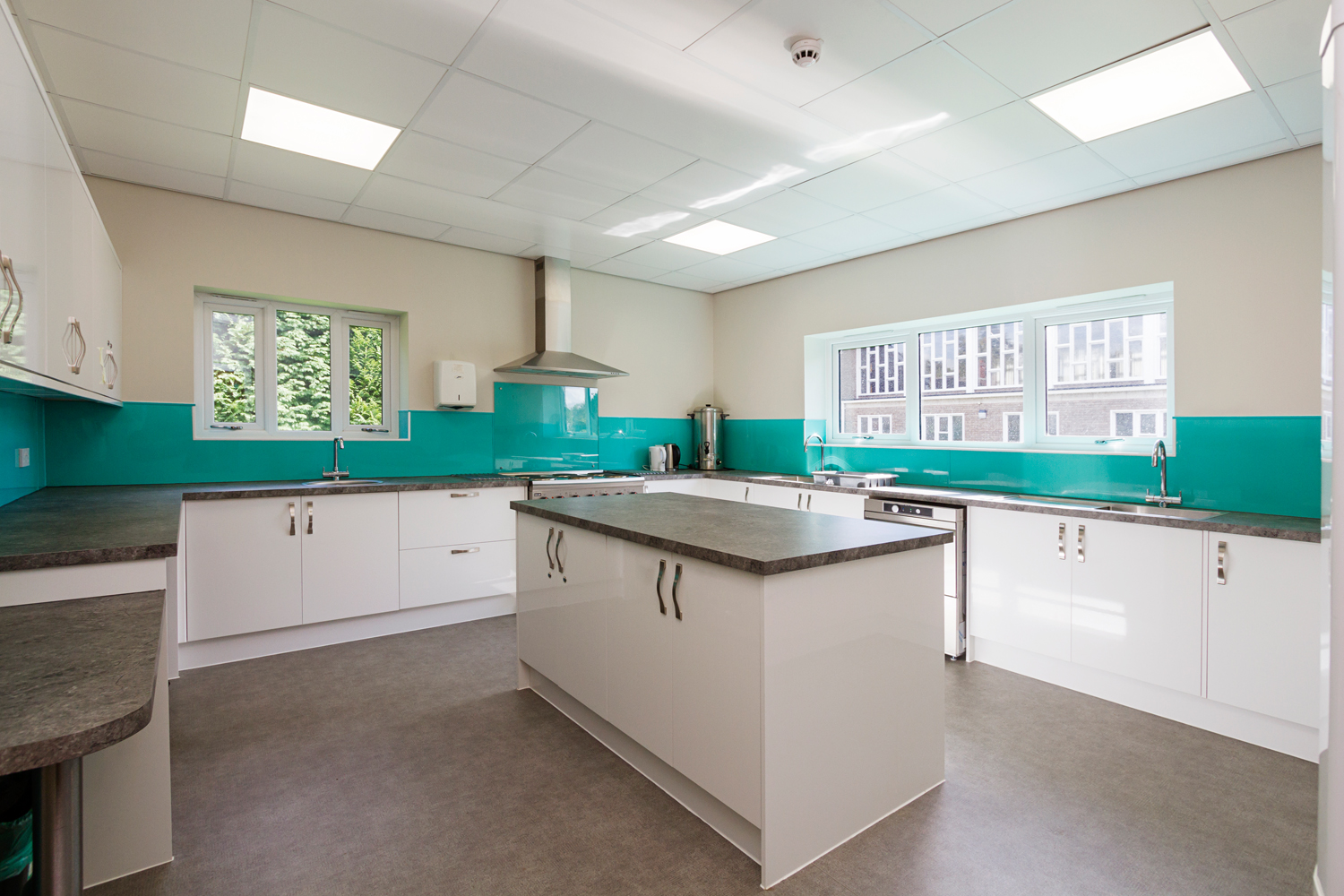
FAITH IN DESIGN
The new church hall will offer a modern, multi-use space for worship, events, and community activities. Designed to be welcoming, sustainable, and cost-effective, it reflects St Andrew’s commitment to serving the Westlands. Croft Architecture’s collaborative approach ensured the design met aspirations while respecting planning and site constraints.
IN THE CLIENT'S WORDS
"Grateful to Croft Architecture for designing a great new church hall for us.
Externally it fits in with its location really well; and inside it's just the attractive clean space that we wanted".
SEE MORE PROJECTS
START YOUR PROJECT

