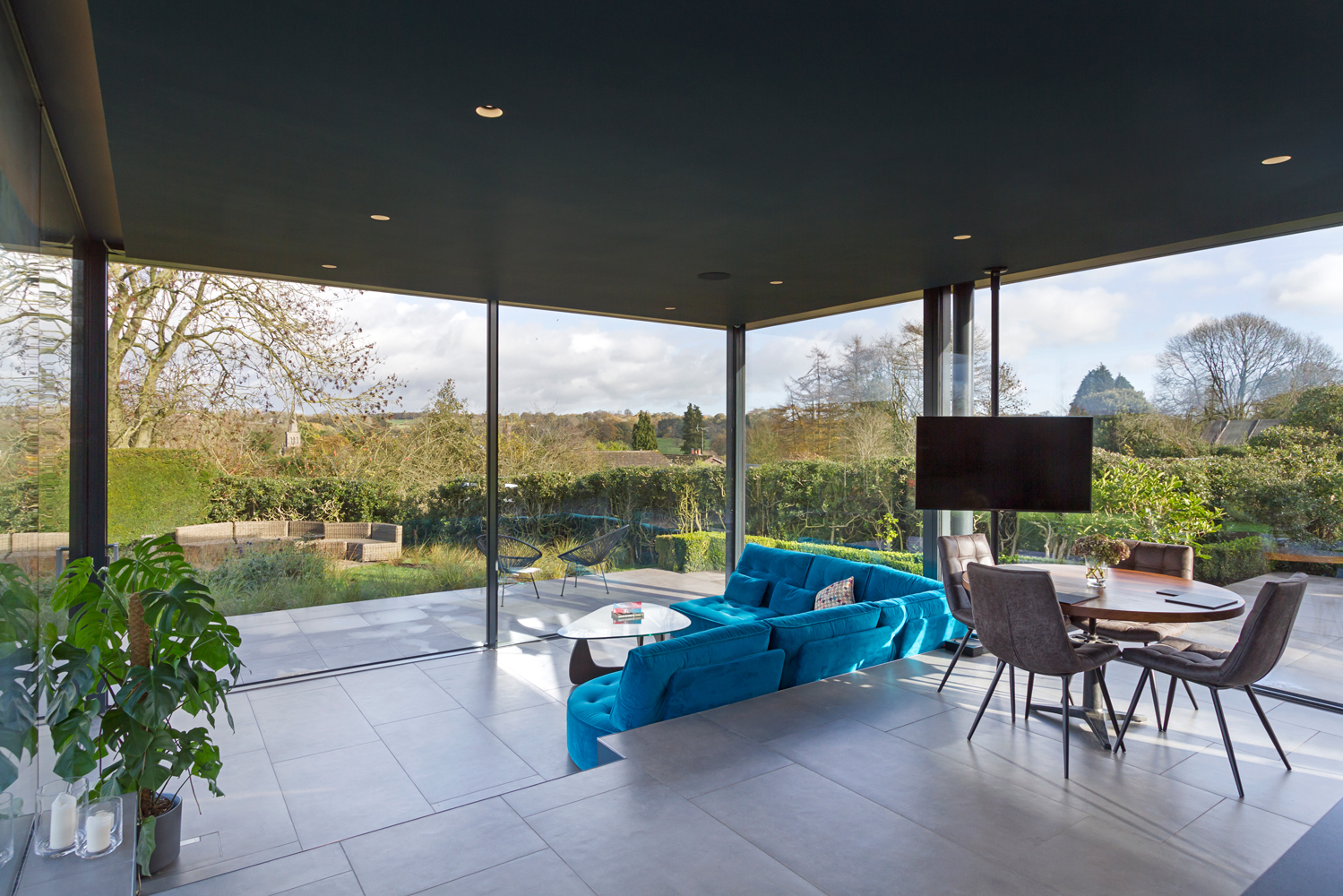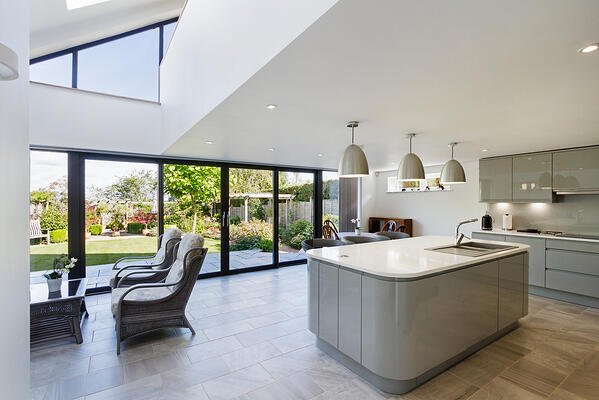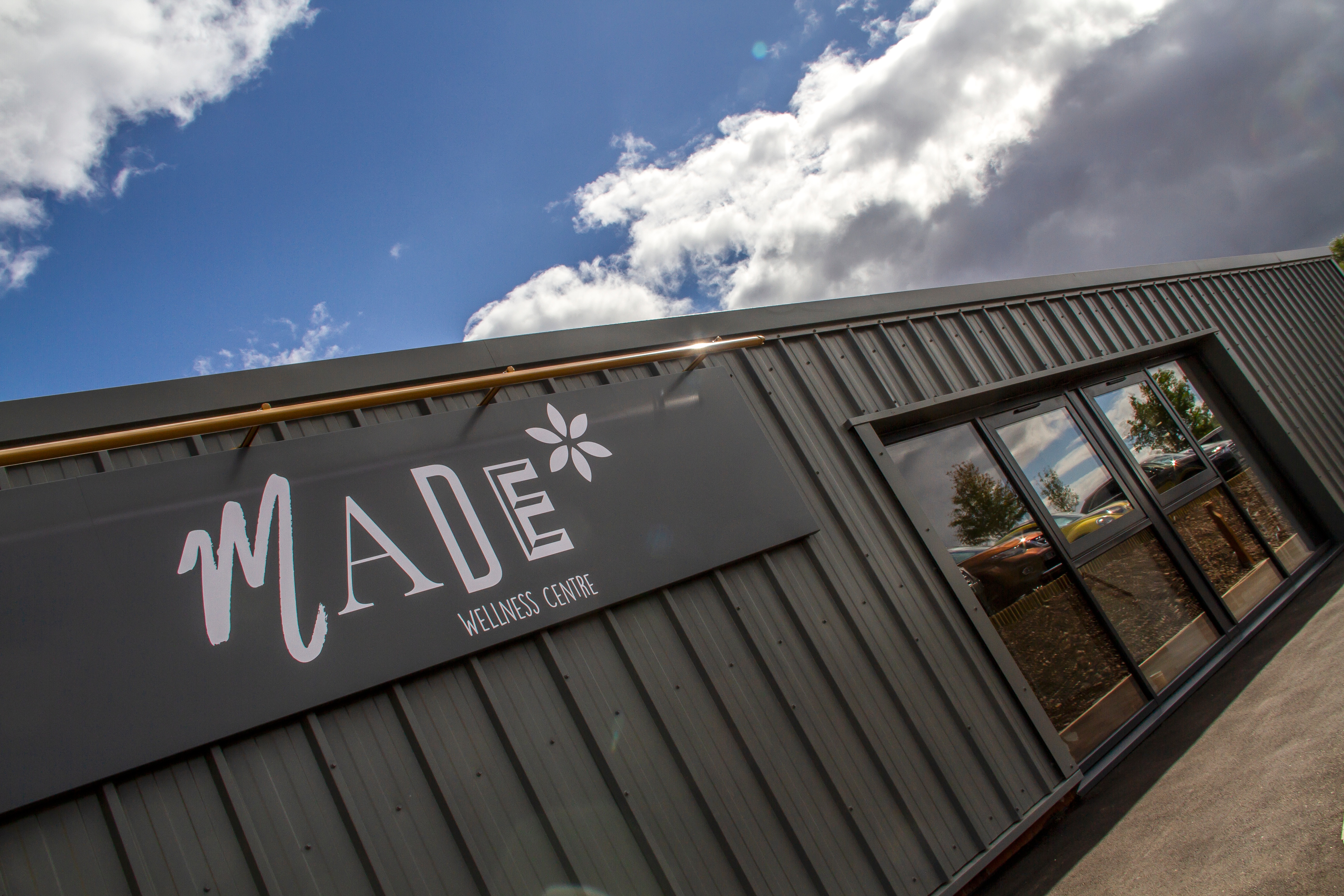MOORLAND HOUSE
Extending A Victorian Family Home
Making a beautiful property functional for a modern family's needs
STAFFORDSHIRE
DESIGN, PLANNING, PROJECT MANAGEMENT
The needs of our client had changed over the years and their stunning Victorian property was no longer providing the functional space the family needed. We needed to create existing accommodation for older relatives that connected to a new focal point family kitchen. Working with the generously sized house and ample gardens, we were able to deliver a home upgrade that set the family up for success.

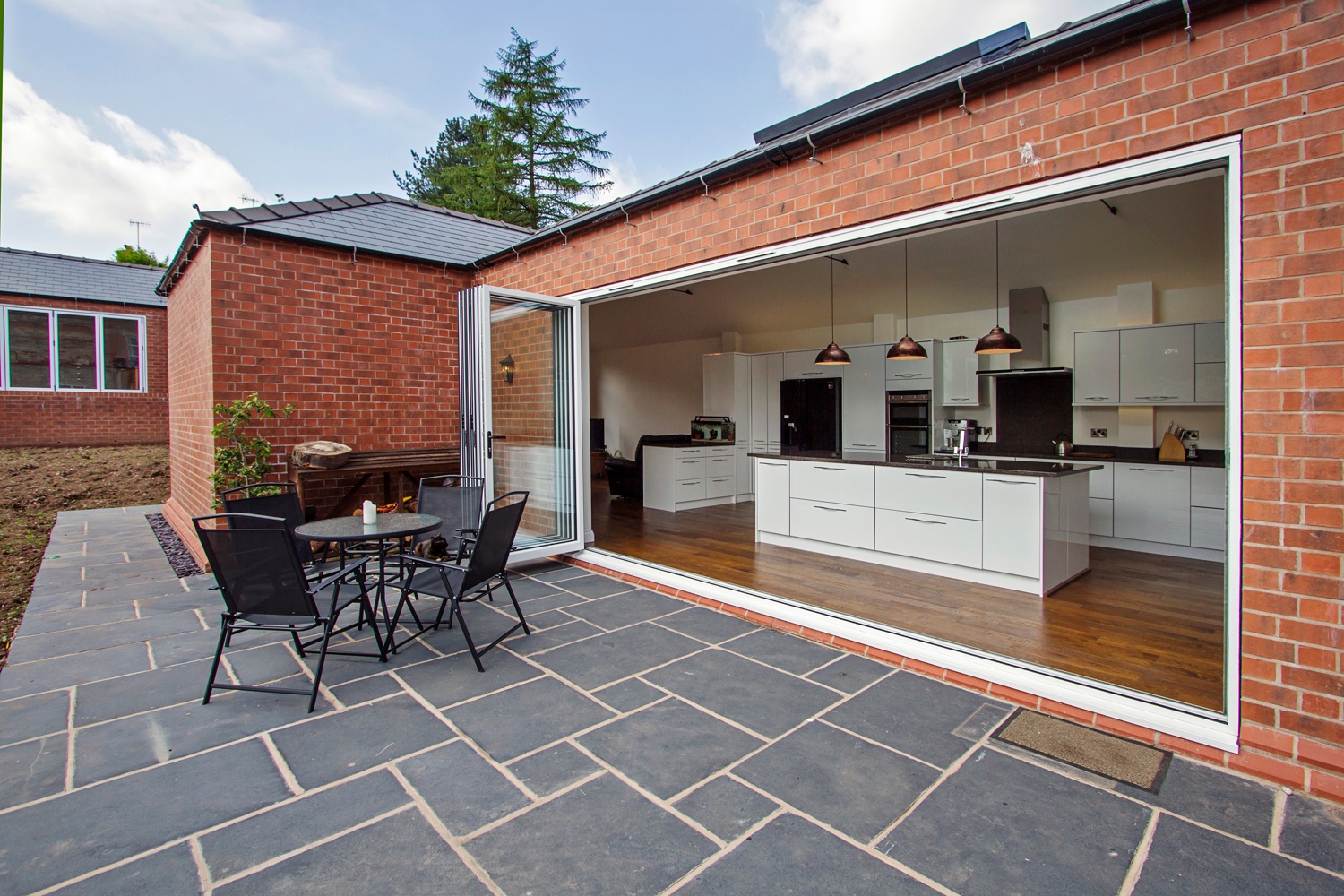
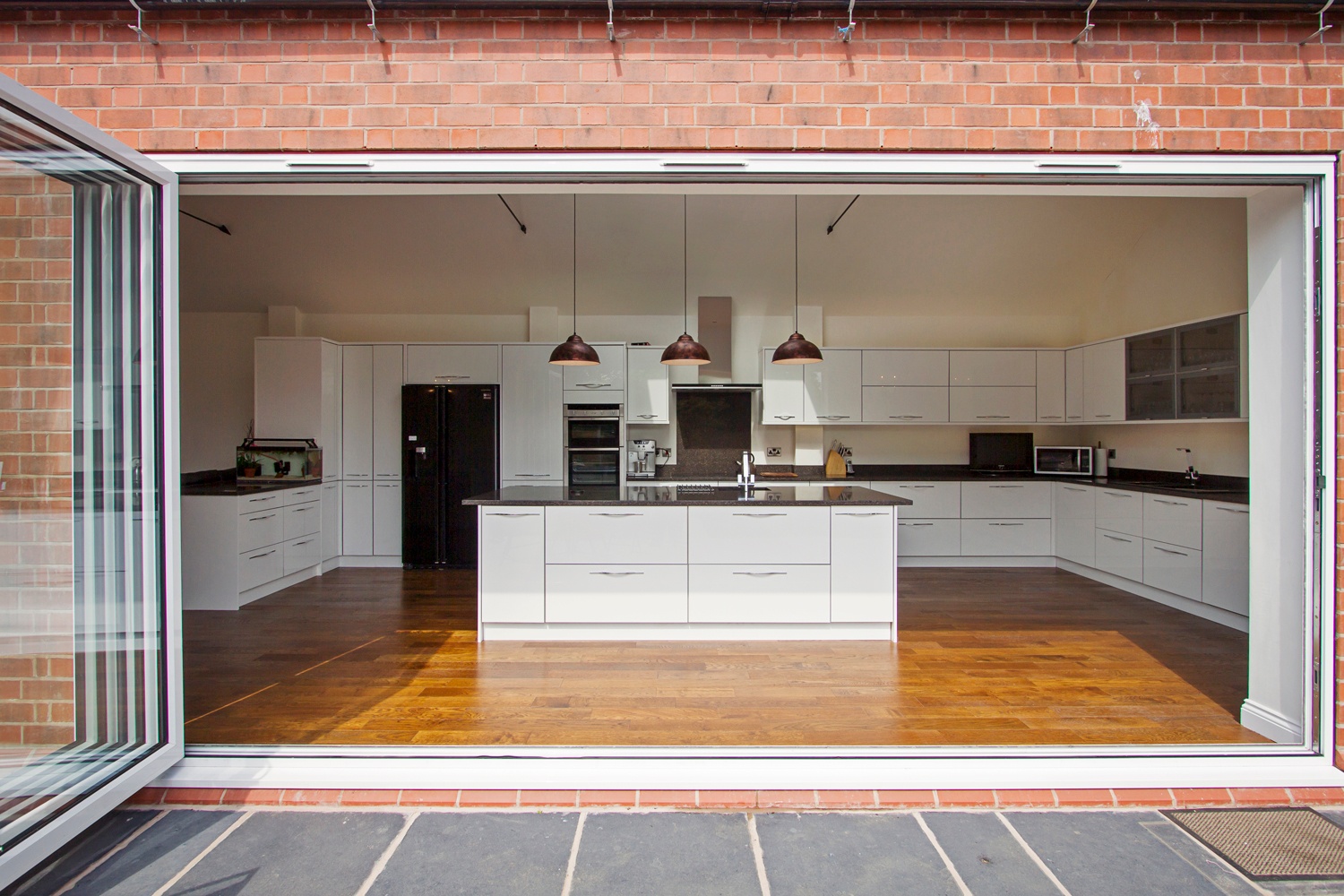

THE PROJECT STORY
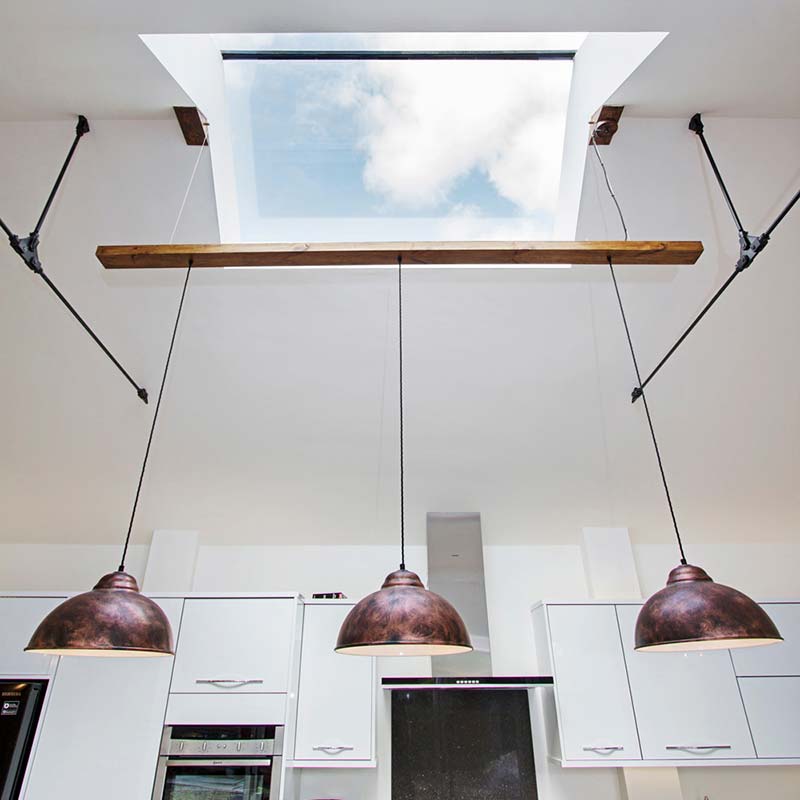
MAXIMISING LIGHT
In all the interventions on this project we wanted to increase the light levels in the home. A variety of roof lights, expanded windows and French doors were used to flood the home with natural light.
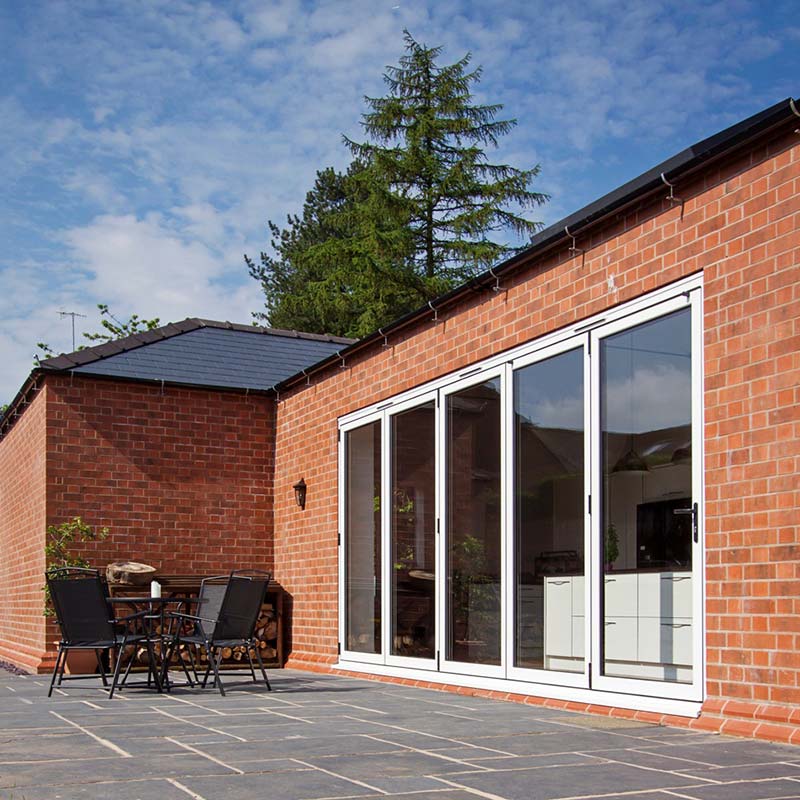
SMART PLANNING
The initial drawings raised an objection and we quickly revised the plan to ensure that all the client's needs were met We then submitted a Certificate of Lawfulness that saved our client a substantial amount of time and money.
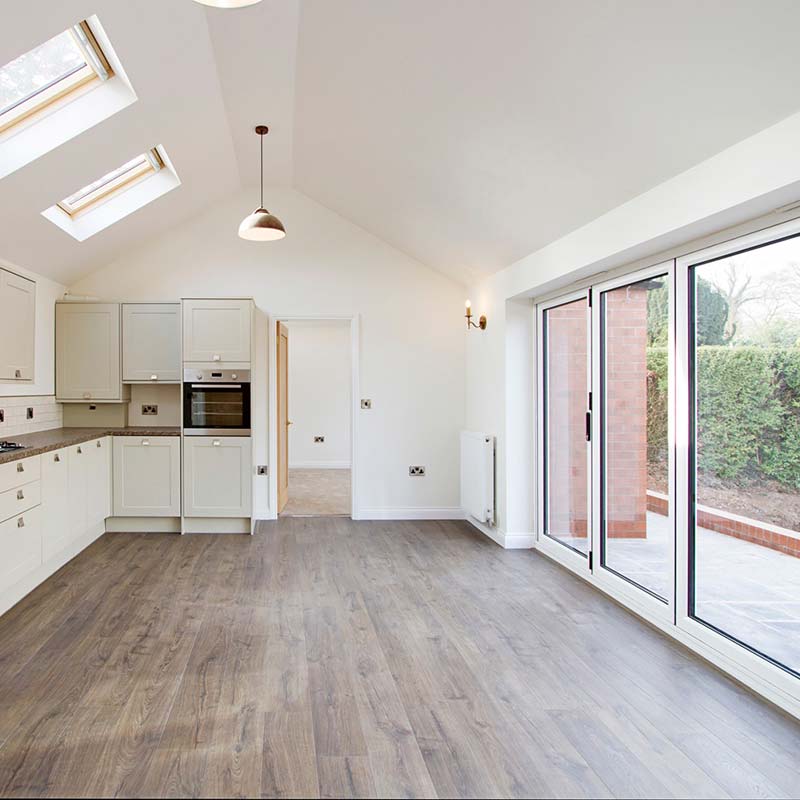
ADDITIONAL SPACE
The new living space for extended family was generous, light and private, creating a home within the home. As we extended into the garden we made sure that the space visually complemented the existing house well.
IN THE CLIENT'S WORDS
To say they have helped to change my life for the better is no understatement, I would highly recommend Croft Architecture in an instant!
SEE MORE PROJECTS
START YOUR PROJECT

