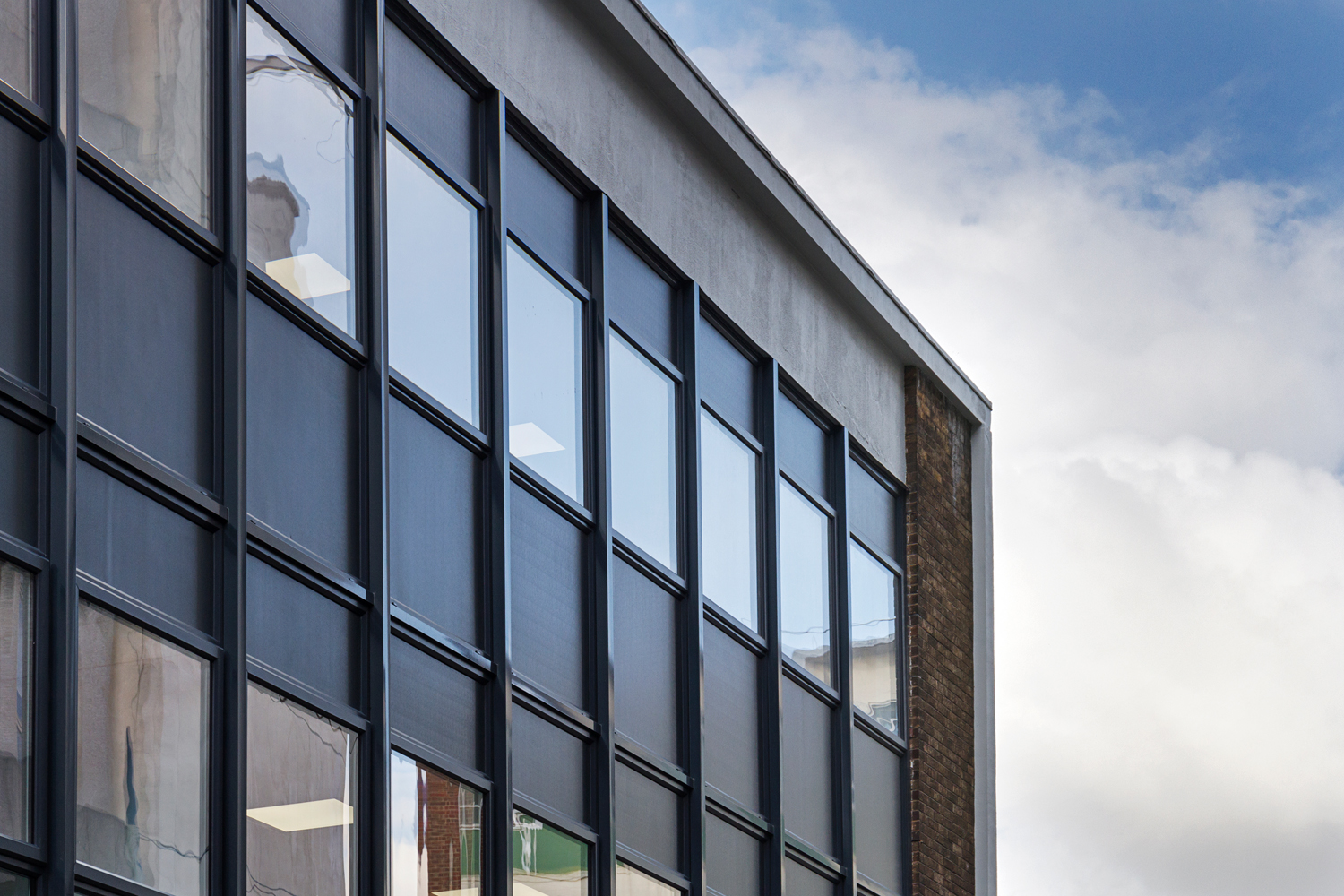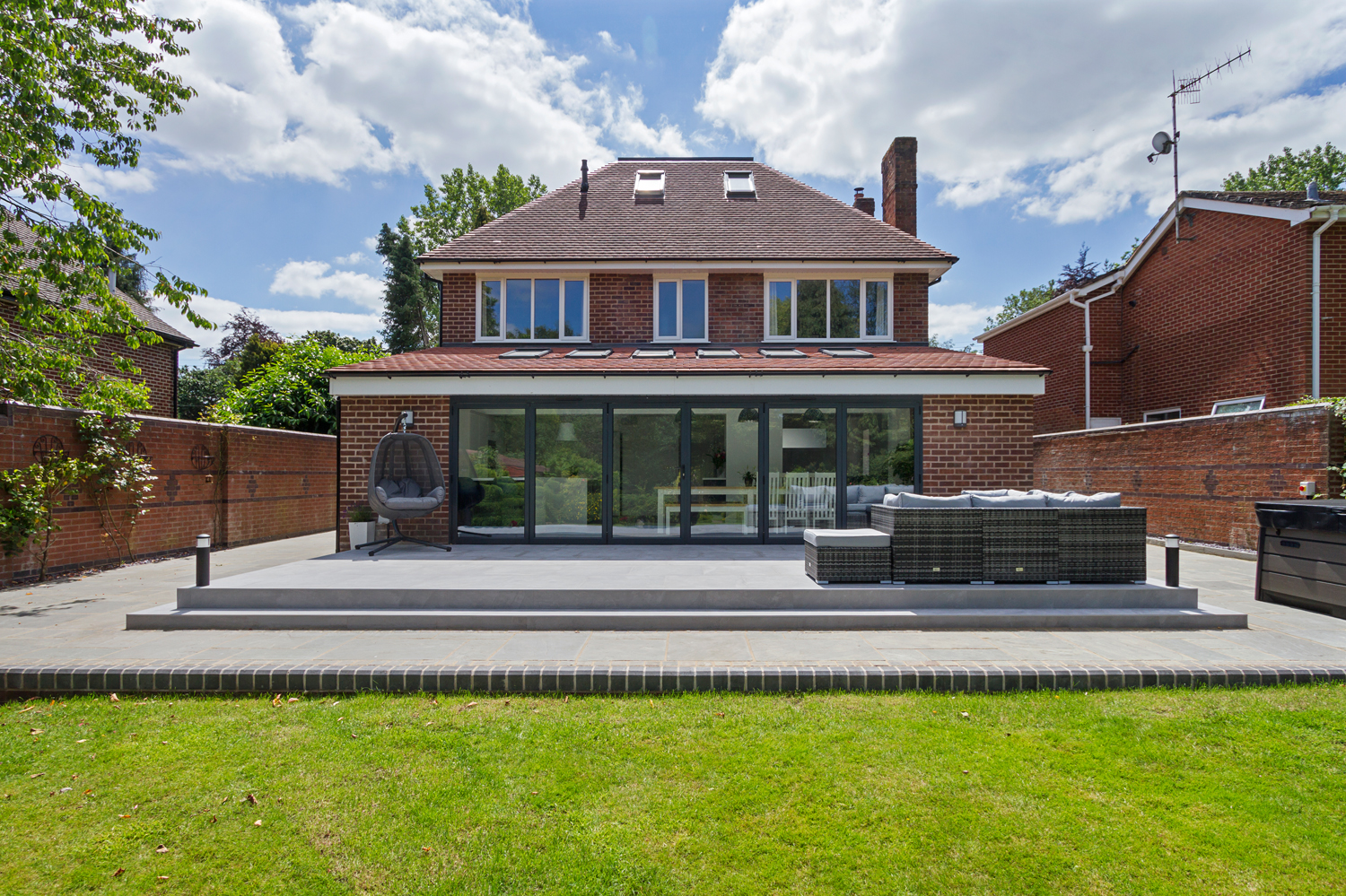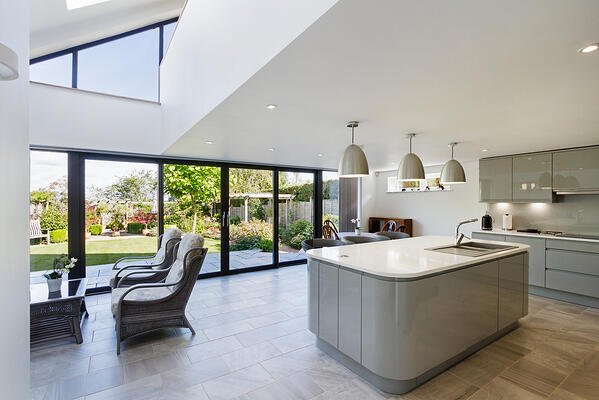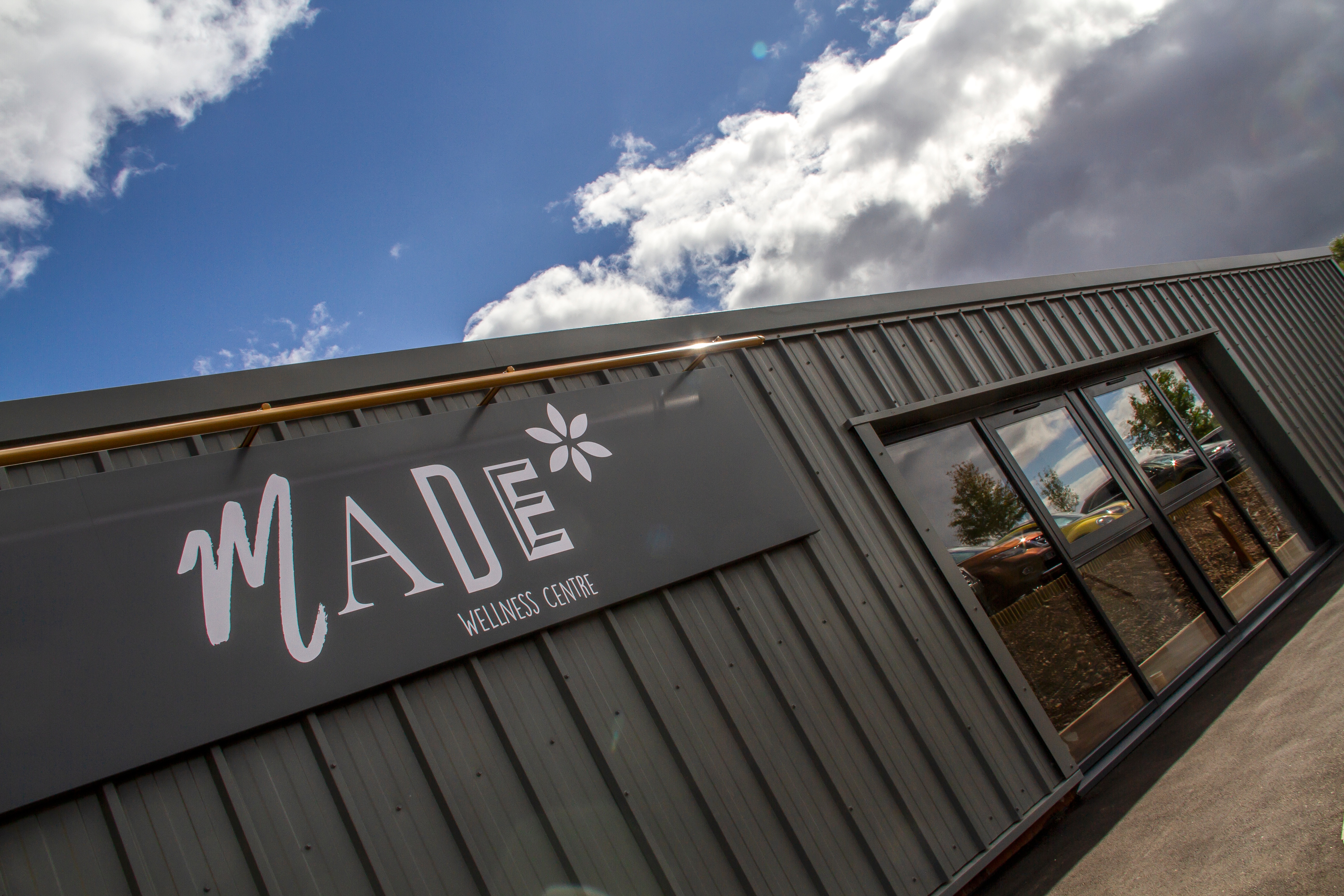SALTBOX
Creating A Charitable HQ To Support Growth
Helping a Christian charity support the community from a multi-functional base.
SALTBOX - STRENGTHENING OUR COMMUNITIES
STOKE ON TENT
Renovation of city centre offices for charity headquarters
Saltbox has been at the heart of the Stoke on Trent and North Staffordshire community for over 30 years. Our work has played a key role in supporting and encouraging local faith and community groups to grow and develop throughout the region, including to expand their social impact in delivering support to the most needy and vulnerable in our society. Through our successes and good reputation, we are continually expanding our services and reach within the community reaching out to those in need of help, support and guidance.
However, for the charity to continue to develop and care for the community, our existing support facilities based in Stoke-On-Trent required uniting from different locations throughout the city to create a central hub under one roof.
Our focal building in the city centre required very significant modifications and modernisation to enhance and facilitate the environment for the Saltbox team. We wanted to create a new and improved facility for our team and the community we support, improving the overall experience of care and assistance that the charity provides.
Croft Architecture were recommended to us by a mutual connection and they have fulfilled our expectations and more, including being good value for money. They brought knowledge and reassurance, along with creative and effective solutions to our project. Not only did they make everything very clear and easy to understand, but it was also great to work with a team who understood the operational challenges of the services that we deliver, our aspirations for the community and our plans for the future growth of the charity.
Croft worked efficiently to secure planning permission and fulfilled every aspect of the brief, which included modernising and improving the building’s exterior, whilst creating a series of new private offices and open plan spaces over the three floors, that are modern and light filled.
They have dramatically improved the building inside and out. We are now greeted by a welcoming and uplifting exterior with clean, light, and modern interiors, that are encouraging, yet private, and safe where needed.
The newly refurbished building has brought all facets of the charity together allowing us to operate more effectively and efficiently. Best of all, we receive frequent complements on what a fantastic transformation the building has undergone and our team are thrilled to have such a great working environment.
We really liked the style of their team, they’re persuasive but not pushy, so we never felt as though we were being sold to or an irritant. You have all been really great to work with! We would most definitely work with Croft Architecture again for any future projects.




SEE MORE PROJECTS
START YOUR PROJECT



