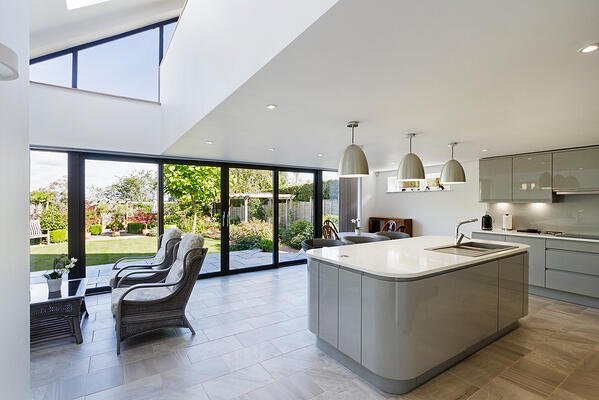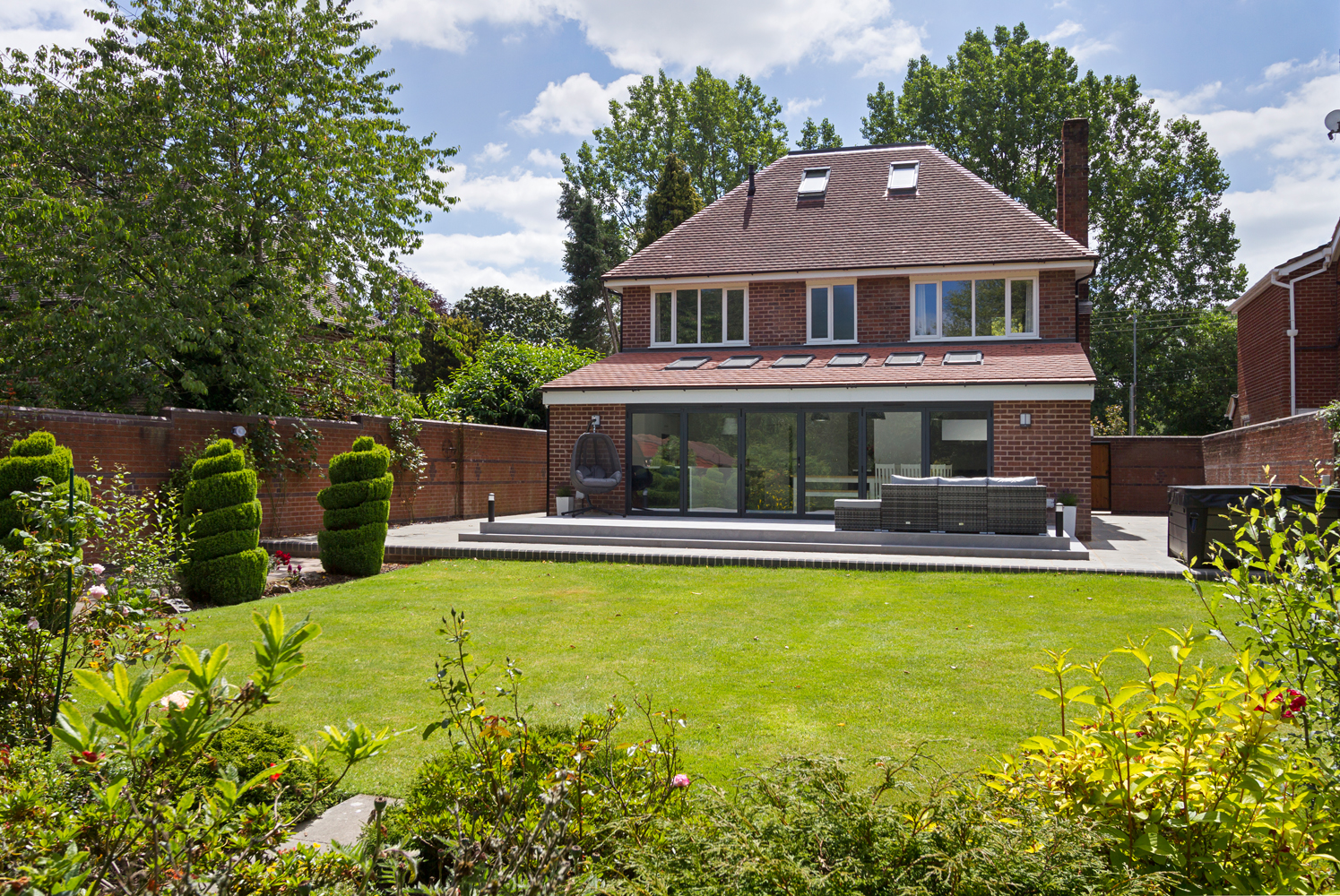What Happens If Your Building Becomes Listed During a Planning Application?
Introduction
Planning applications can sometimes take unexpected turns — and that’s exactly what happened to one of our clients recently.
Their property, located in a conservation area, was called in by Historic England during the planning process and identified as a building of significant architectural and historic importance.
This meant that instead of progressing with a standard planning application, the project instantly shifted into a Listed Building Consent process. As a result, the level of detail and supporting information required changed significantly.
In this blog, we explain what happened, why it matters, and what we’ve done to guide our clients through this more complex journey.

1. What Happened to Our Client’s Application
Our clients submitted a planning application to alter and extend their property. However, during the consultation period, Historic England reviewed the site and determined that the property contributes strongly to the historic character of the area.
Because of this, the property was effectively treated as if it were listed — requiring a completely different approach.
2. From Planning Application to Listed Building Consent
Once a building is identified as historically significant, whether formally listed or treated as such, you can no longer rely on a standard planning route. Instead, the local planning authority (LPA) requires a Listed Building Consent (LBC) application alongside or in place of the original planning application.
For our clients, this meant:
- Providing more detailed architectural drawings
- Producing a comprehensive Heritage Impact Statement
- Preparing additional supporting documents on materials, structural interventions, and historical context
- Liaising directly with the conservation officer and Historic England
3. Why the Level of Detail Changes?
Listed Building Consent involves a much stricter assessment process than a typical planning application. The aim is to protect the architectural and historical significance of the building while balancing the needs of modernisation.
Key additional requirements include:
- Accurate measured surveys to capture existing features
- Detailed plans and elevations showing proposed works at a higher level of precision
- Specifications for materials, finishes, and construction methods
- Supporting reports to demonstrate the works are sympathetic to the building’s character

4. The Impact on Timescales and Strategy
Switching from a standard planning application to a Listed Building Consent process inevitably extends project timescales.
The LPA often consults:
- Conservation officers
- Historic England
- Local heritage groups
For our clients, this meant reworking our strategy and revisiting elements of the design to ensure the proposals respected the building’s significance. While this added complexity, it also strengthened the overall scheme and helped secure the best possible outcome.

5. How We’ve Supported Our Clients
Navigating this shift can be challenging, but with our experience in heritage and conservation-led projects, we’ve:
- Worked closely with Historic England and the LPA
- Developed a package of high-quality plans and supporting documents
- Ensured the proposals remain aligned with our client’s aspirations while preserving historic character
- Managed the process to reduce delays and avoid unnecessary risks
Conclusion
If your property becomes listed — or is treated as historically significant — after you’ve submitted a planning application, your project will need a very different approach.
While this can initially feel daunting, it doesn’t have to derail your plans. With the right expertise, a carefully considered strategy, and collaboration with conservation bodies, you can still achieve a successful outcome.
At Croft Architecture, we specialise in managing complex applications in conservation areas and heritage settings. If you’re facing similar challenges, we can guide you through every step — from revised plans to listed building consent.

Choose Croft Architecture for Your Heritage Project
At Croft Architecture, we have extensive experience guiding clients through complex planning processes, particularly when working with listed buildings and within conservation areas.
From preparing detailed technical drawings and Heritage Impact Statements to liaising directly with Historic England and local conservation officers, we ensure that your aspirations are achieved while respecting and protecting the historic significance of your property.
Take the Next Step
If you're planning to extend, renovate, or repurpose a property within a conservation area or one that may be listed, it’s essential to get the right advice early. Our team can help you navigate the planning system, manage evolving requirements, and provide the expertise needed to secure the approvals you need.
Contact Croft Architecture today to arrange a free consultation and discover how we can help you unlock the full potential of your property — even when the planning process changes unexpectedly.

MORE NEWS
Extension to Victorian Property Featured In Real Homes Magazine
READ MORE
Sustainable New Build Wins Local Authority Building Control Award
READ MORE
Croft Featured In Homebuilding & Renovating Magazine
READ MORE
SEE OUR WORK
START YOUR PROJECT




